1.0 Indigenous Architecture
American Indian, Alaskan Native, & Hawaiian Native
1.1 Snow Shelter
-
-
- Igloo – Inuit – Snow block built shelter
- Quinzhee – Athabaskan – Hollowed snow pile
- Qarmaq – Inuit – Depending on the season, the lower portion was constructed of snow blocks or stone and the upper portion used skins or canvas
-
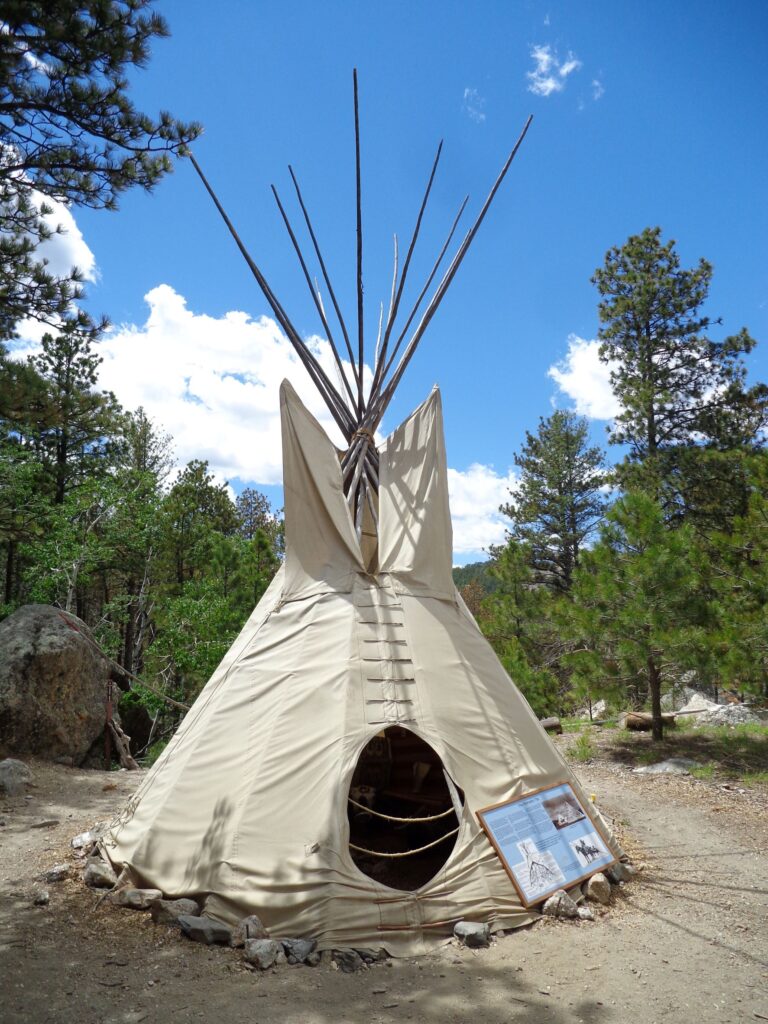
1.2 Hide Tent
-
-
- Tipi (Tepee/Teepee) – Great Plains – Tent made of animal hide or plant-based canvas upon wooden poles
- Tupiq – Inuit – Tent made from seal/caribou hide
-
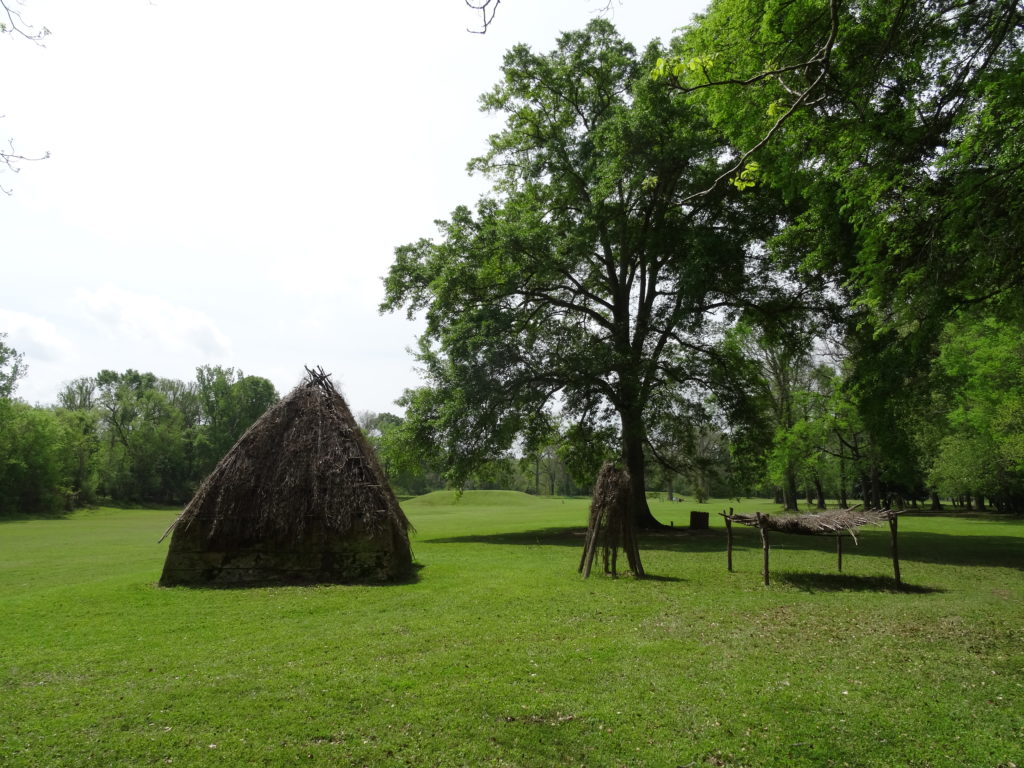
1.3 Thatch House
-
-
- Wigwam – Eastern Woodlands – Semi-permanent hut with a domed or conical roof made by fastening bark, hides, or reed mats over a framework of poles
- Chickee – Seminoles – Stilt shelter supported by posts, with a raised floor, a thatched roof and open sides
-
1.4 Wood House
-
-
- Longhouse – Northeast & Pacific Northwest – Built from timber
- Plank House – Pacific Northwest – Built using cedar planks
- Ramada – Southwest – Temporary or permanent shelter with a roof but no walls, or only partially enclosed; built using branches
-
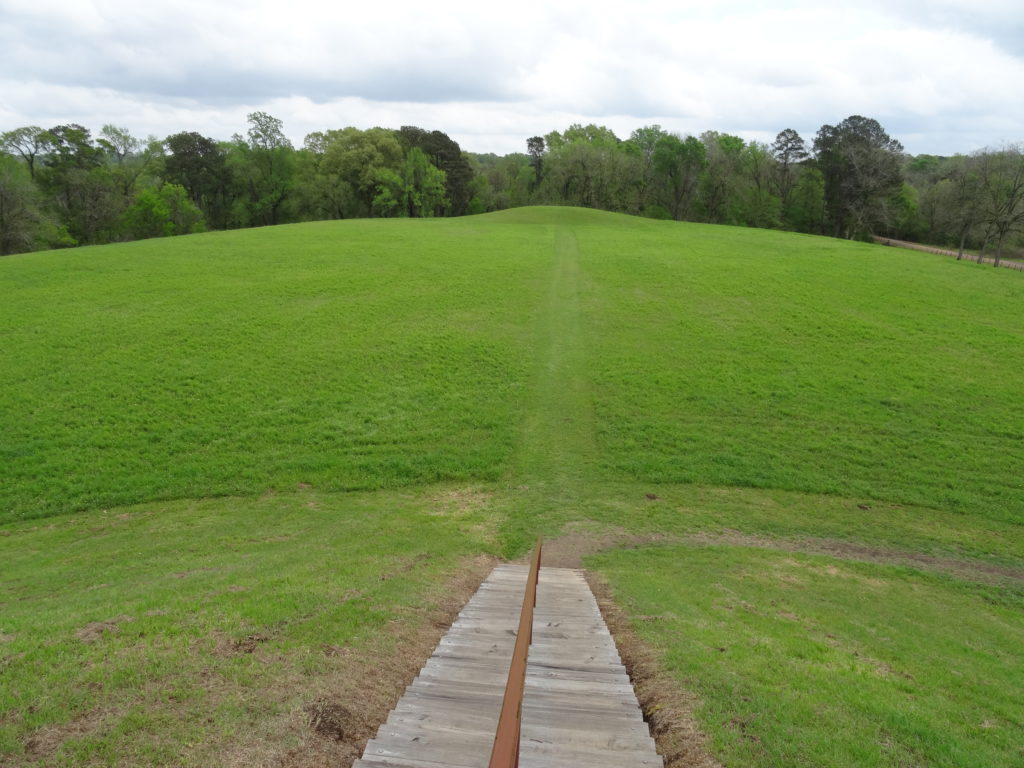
1.5 Earth House & Mound Builders
-
-
- Hogan – Navajo – Round, cone-shaped, multi-sided, or square; with or without internal posts; packed mud against the wood structure
- Earth Lodge – Great Plains & Eastern Woodlands – Circular with a dome-like roof; semi-subterranean building covered partially or completely with earth
- Quiggly Hole/Pit-House – Columbia Plateau – Remains of an earth lodge
- Jacal – Nahuatl of southern Texas – Built with slim close-set poles tied together and filled out with mud, clay and grasses.
- Barabara – Aleuts – Partially underground, made from sod and grass layered over a frame of wood or whalebone
-
1.6 Pueblo
-
-
- Pueblo – Pueblo Indians of the Southwest – Multistoried, permanent, attached homes modeled after the cliff dwellings built by the Ancestral Pueblo people; adobe bricks are made of sun-baked mud and sandstone
-
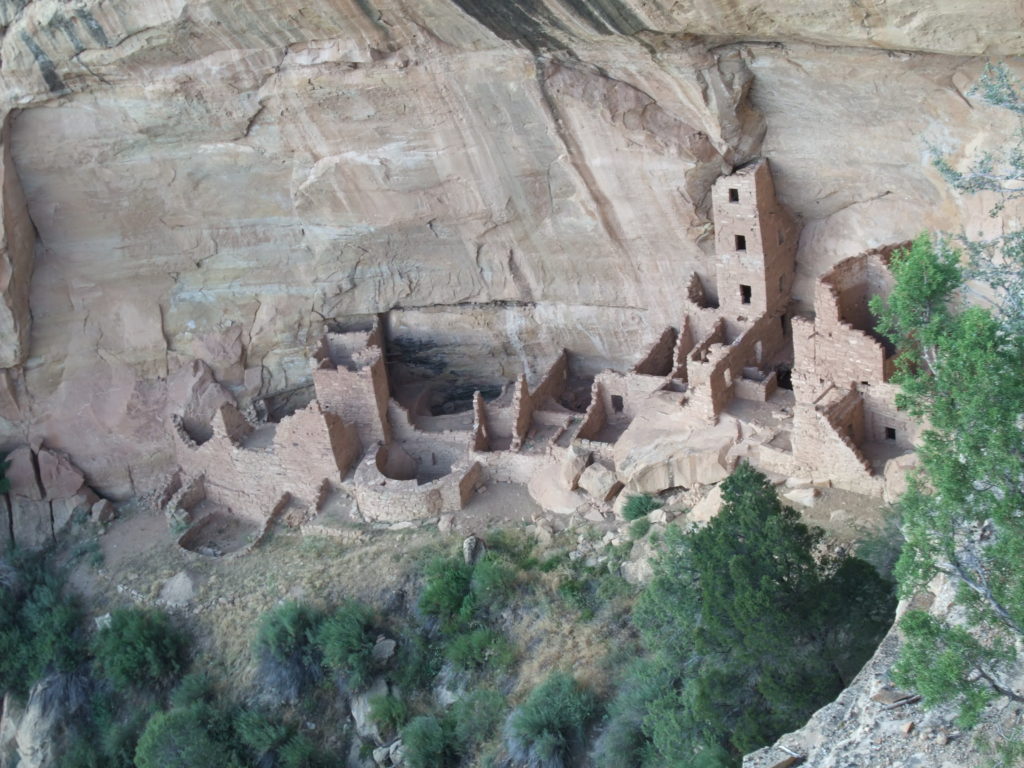
1.7 Cliff Dwellings
-
-
- Cliff Dwelling – Ancestral Pueblo of the Southwest – Dwellings formed by using niches or caves in high cliffs, with more or less excavation or with additions in the way of masonry
-
1.8 Traditional Hawaiian Hale
-
-
- Hale Halawai – open walls
- Hale Ku`ai – lean-to
- Hale Noa – fully enclosed
- Hale Wa`a – A frame
-
(From 99percentinvisible.org, uen.org, and other sources.)
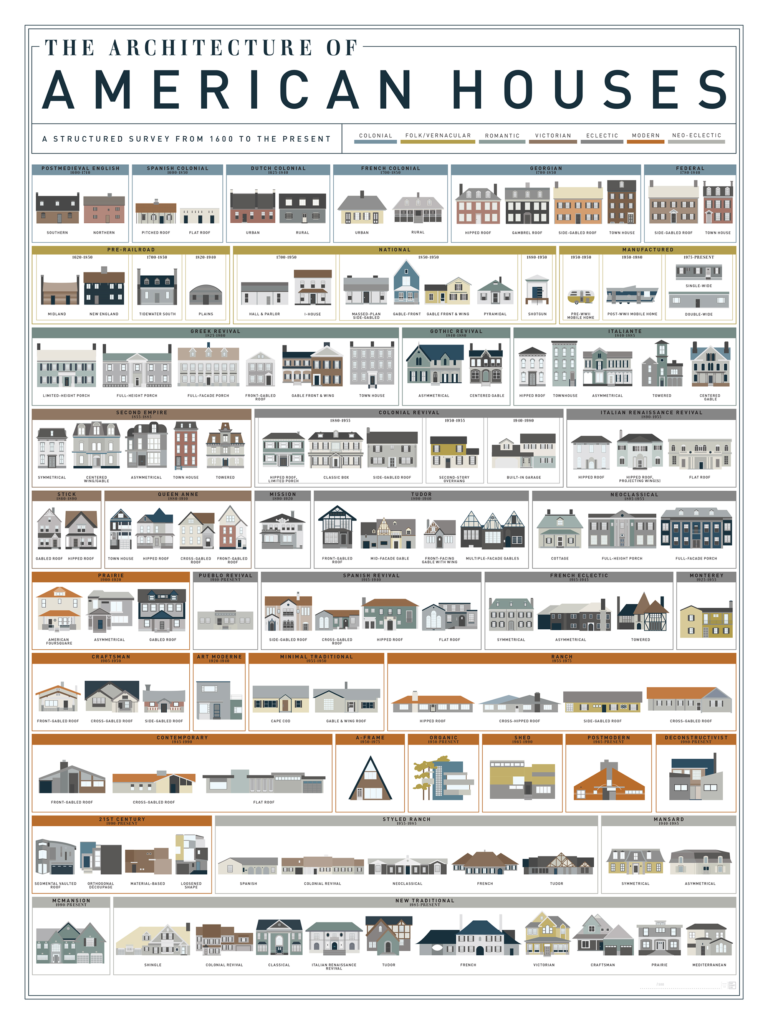
2.0 Colonial
2.1 Postmedieval English (1600-1740)
-
-
- Southern
- Northern
-
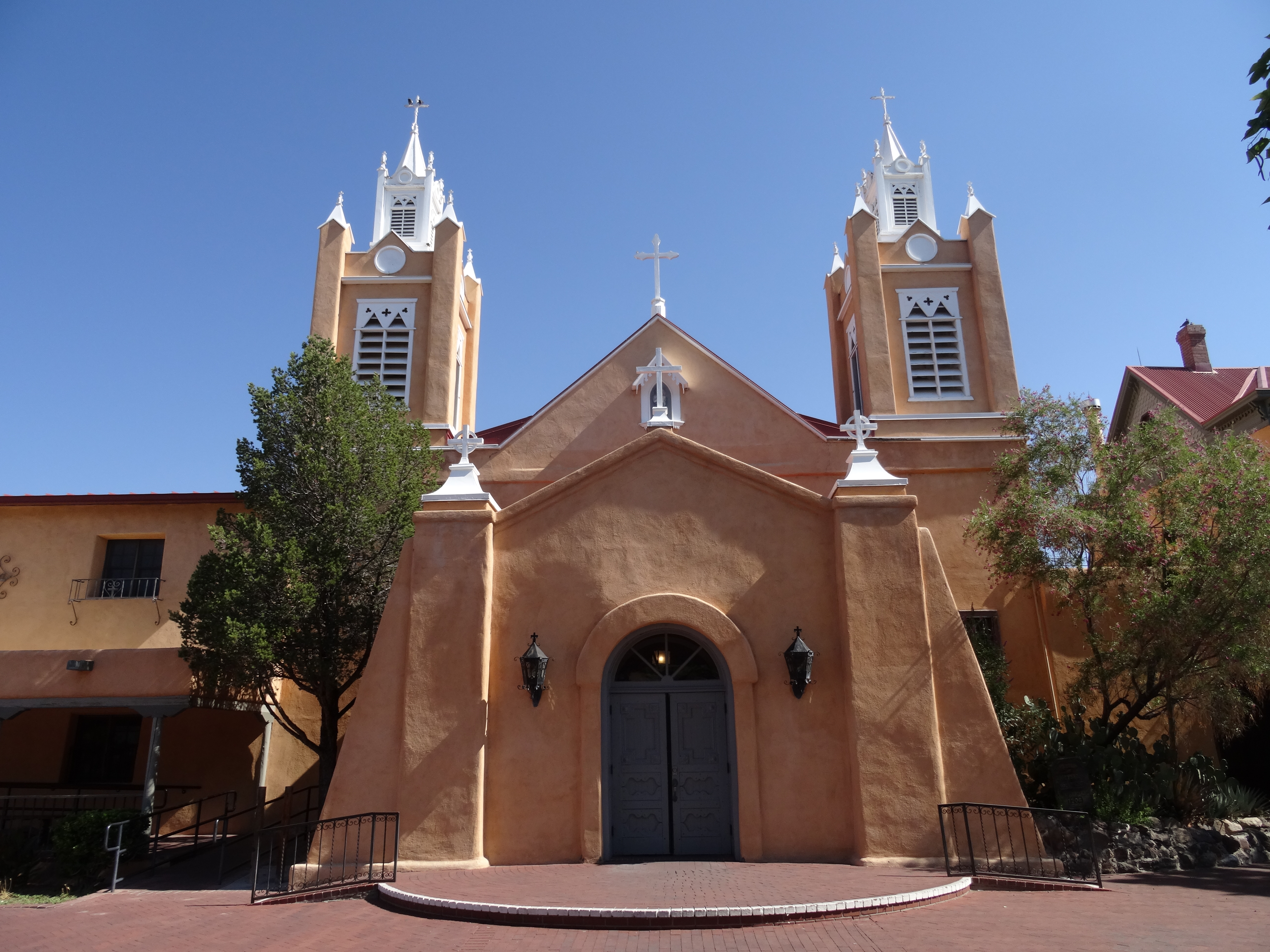
2.2 Spanish Colonial (1600-1850)
-
-
- Pitched Roof
- Flat Roof
-
2.3 Dutch Colonial (1614-1674)
-
-
- Dutch Colonial
-
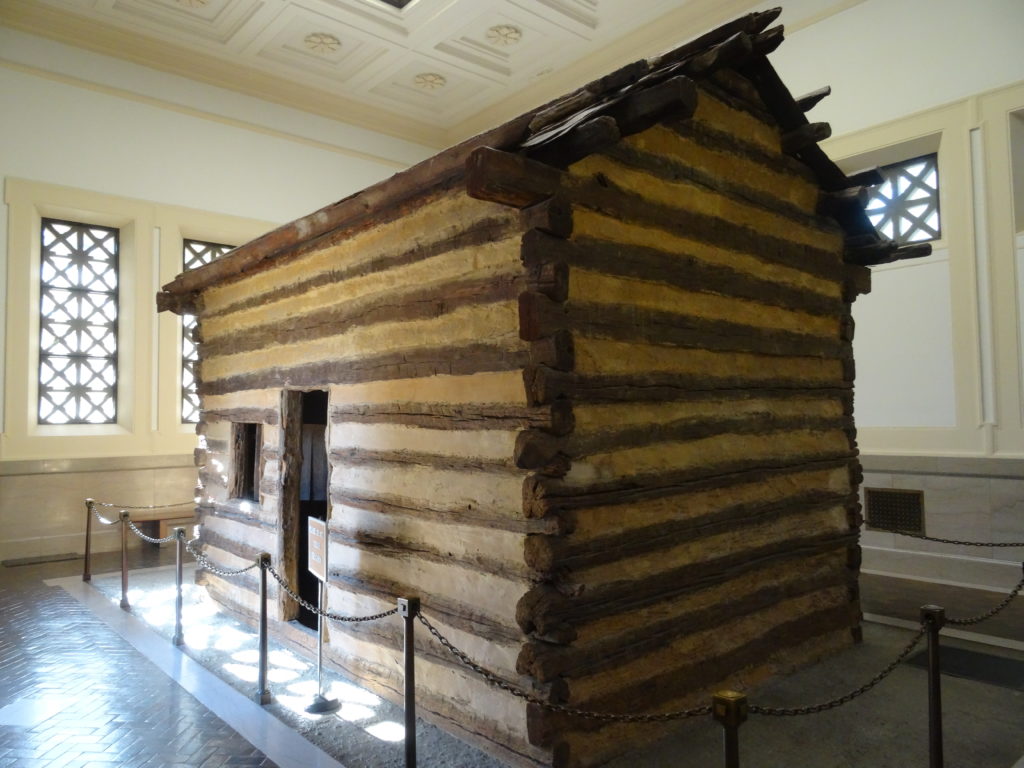
2.4 Finno-Swedish Colonial (1638-1655)
The Swedish Empire (1611-1721) included Sweden, Finland, and additional Baltic Sea lands. The colony of New Sweden was started in northern Delaware, southeastern Pennsylvania, and southwestern New Jersey in 1638 until the Dutch took control in 1655 (Dutch control was supplanted by the British in 1674). The colonists of New Sweden brought with them the log cabin, using traditional Finnish forest house building technique. This structure became an icon of the American frontier. The C. A. Nothnagle Log House on Swedesboro-Paulsboro Road in Gibbstown, New Jersey, is one of the oldest surviving log houses in the United States.
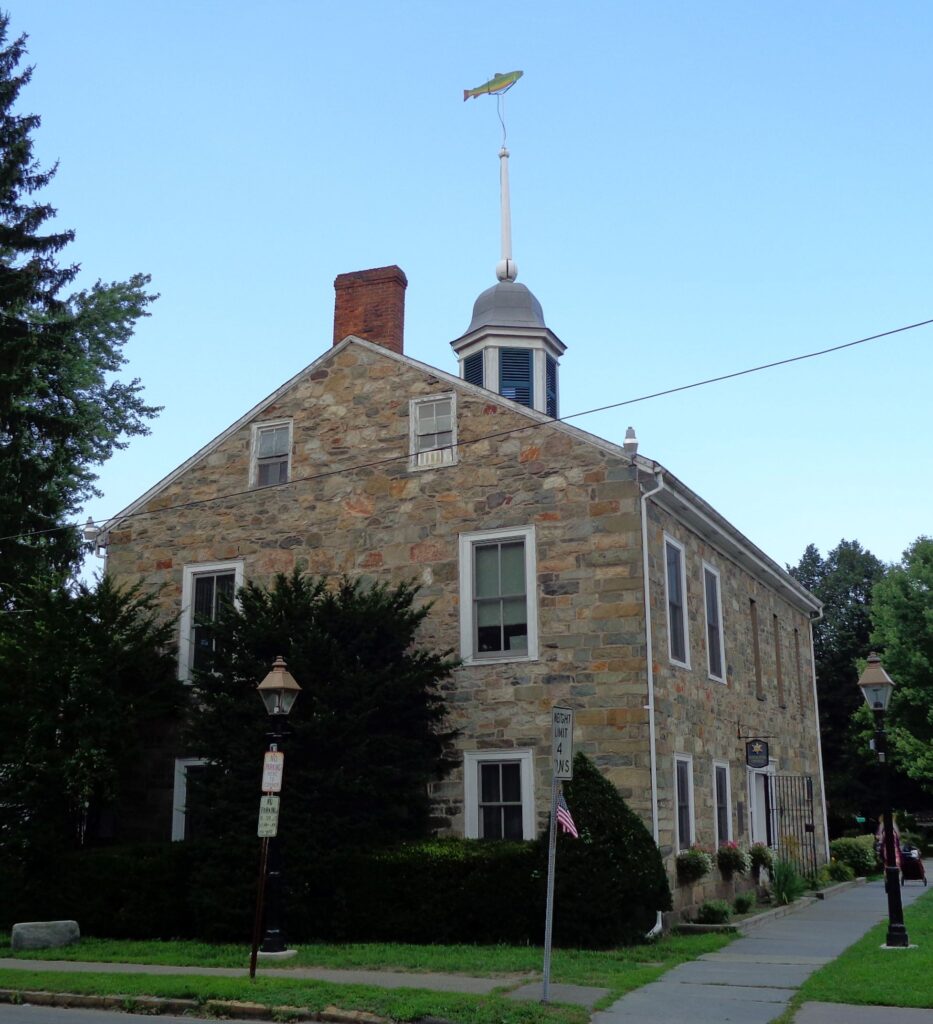
2.5 Pennsylvania German Colonial (1625-1840)
This style originated in homes built by German, or “Deutsch” settlers in Upper New York & Pennsylvania in the late 1600’s through early 1700’s. A hallmark of the style is a broad gambrel roof with flaring eaves creating a barn-like effect. Early homes were a single room, and additions were added to each end, creating a distinctive linear floor plan. End walls are generally of stone, and the chimney is usually located on one or both ends. Doublehung sash windows, dormers with shed-like overhangs, and a central “Pensylvania Dutch” double doorway are also common.
-
-
- Urban
- Rural
-
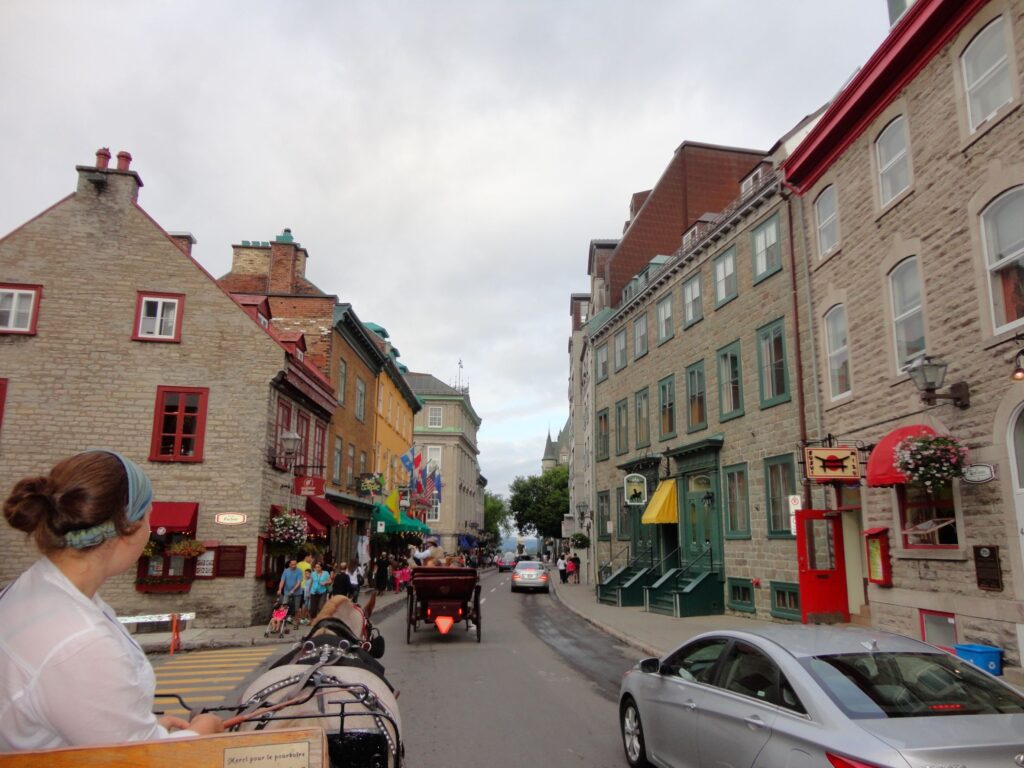
2.6 French Colonial (1700-1850)
-
-
- Urban
- Rural
-
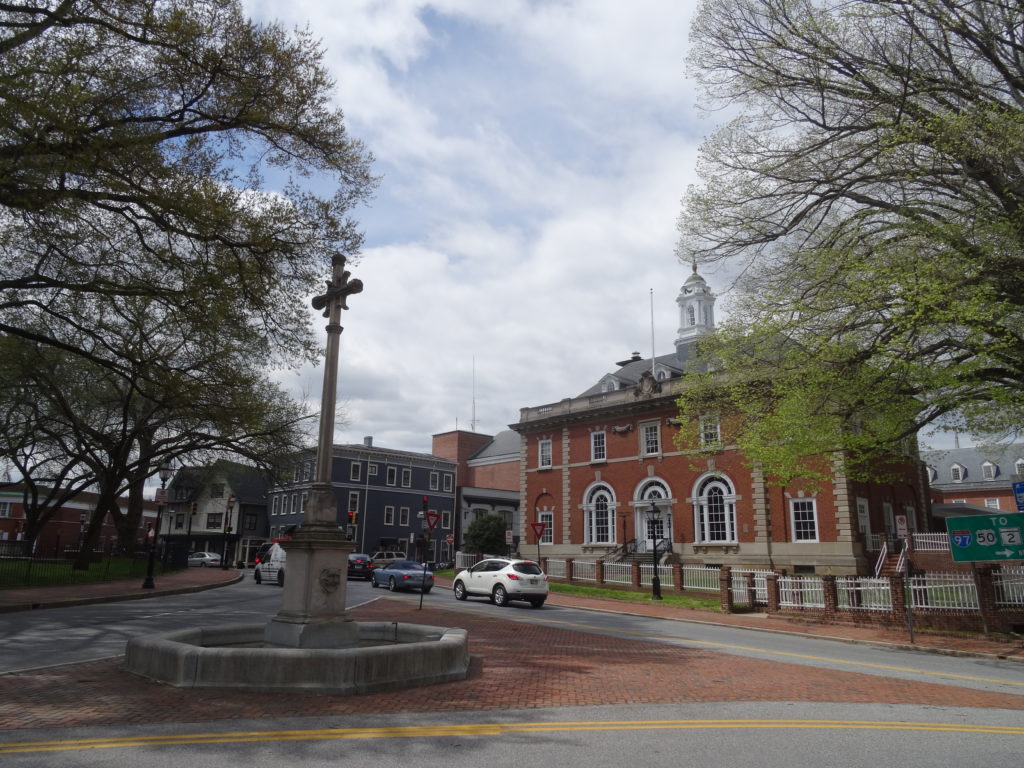
2.7 British Georgian (1700-1850)
The Georgian style gets its name from the several kings named George who ruled the British when America was still a colony. This style was imported from England and original Georgian houses exist only in the thirteen colonies. It usually features a widow’s walk, dormer windows, a hip or gable roof, symmetric windows and structure. Dentil cornice, relieving arches and small pane windows are also common.
-
-
- Hipped Roof
- Gambrel Roof
- Side-Gabled Roof
- Town House
-
2.8 Russian Colonial (Alaska) (1799-1867)
-
-
- Russian Colonial
-
3.0 Pre-Railroad Folk/Vernacular
3.1 New England (1620-1850)
-
-
- New England
-
3.2 Midland (1620-1850)
-
-
- Midland
-
3.3 Tidewater South (1700-1850)
-
-
- Tidewater South
-
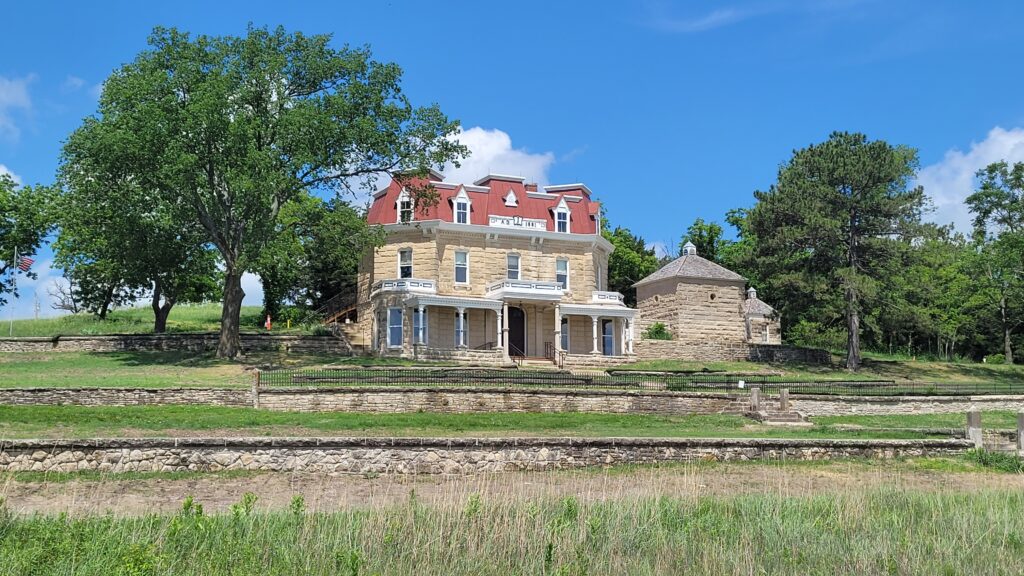
3.4 Plains (1820-1940)
-
-
- Plains
-
4.0 Early Republic
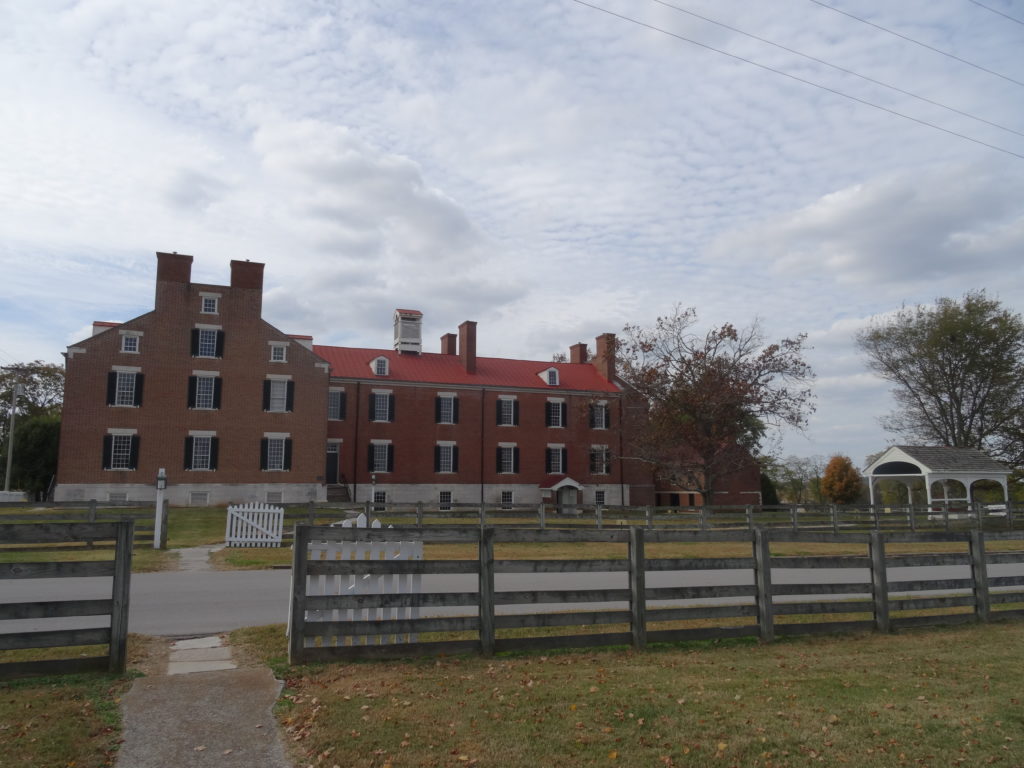
4.1 Federal (1780-1840)
The Federal style was first popular in America shortly after the Revolutionary War. Thomas Jefferson declared his strong feeling that America should create a style of its own and break away from copying English houses. There are definite ties to Rome. These houses commonly have a pediment, fanlight and column surrounding the off center door. These homes are usually rectangular and 2-3 stories high with a low pitched gable roof.
-
-
- Side-Gabled Roof
- Town House
-
4.2 Adam (Adamesque) (1760-1795)
-
-
- Adam
-
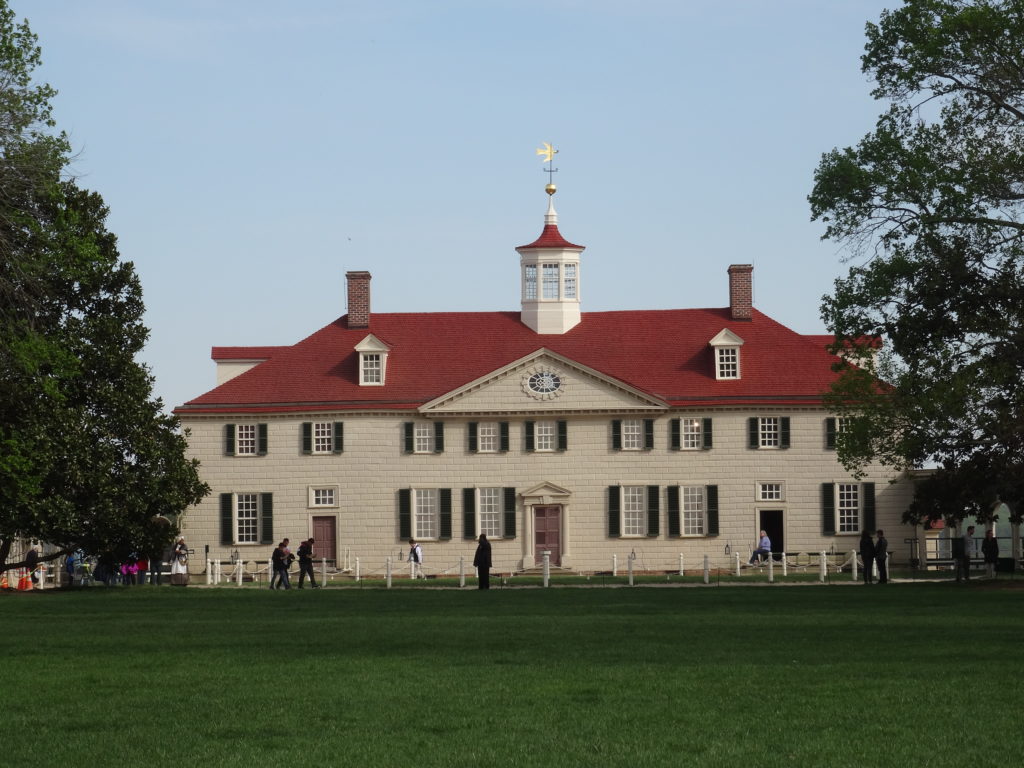
4.3 Palladian
Palladian architecture is a European architectural style derived from and inspired by the designs of the Venetian architect Andrea Palladio (1508–1580). What is recognized as Palladian architecture today is an evolution of his original concepts. Palladio’s work was strongly based on the symmetry, perspective, and values of the formal classical temple architecture of the Ancient Greeks and Romans. From the 17th century Palladio’s interpretation of this classical architecture was adapted as the style known as “Palladianism”. It continued to develop until the end of the 18th century.
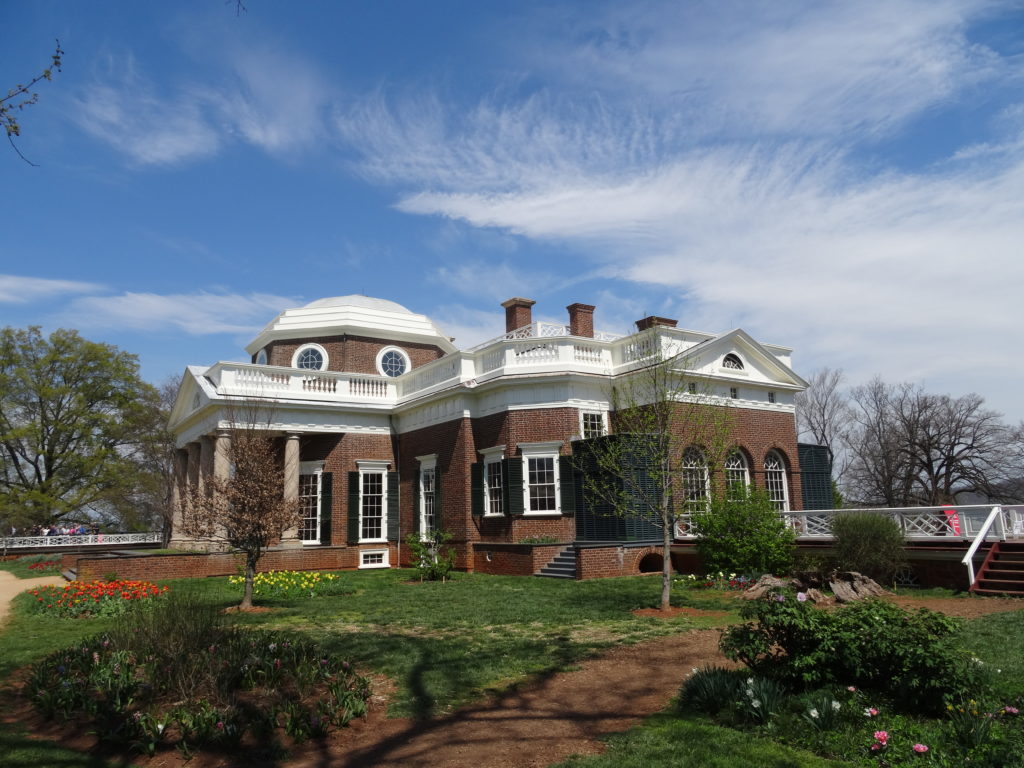
4.4 Jeffersonian (1790-1840)
This style was popular about the same time the more mainstream Greek Revival architecture was in vogue (1790s-1830s). Most heavily influenced by the Italian revivalist architect, Andrea Palladio, Jefferson was also influenced by French Neoclassical buildings. While the Jeffersonian style incorporates Palladian proportions and themes such as palladian windows, it is at the same time unique to Jefferson’s own personal sensibility and the materials available to him in early republican Virginia. One characteristic is the use of the octagon and octagonal forms in his designs. There is also typically a Greek style entrance with a pedimented portico.
4.5 Antebellum (1812–1861)
-
-
- Antebellum
-
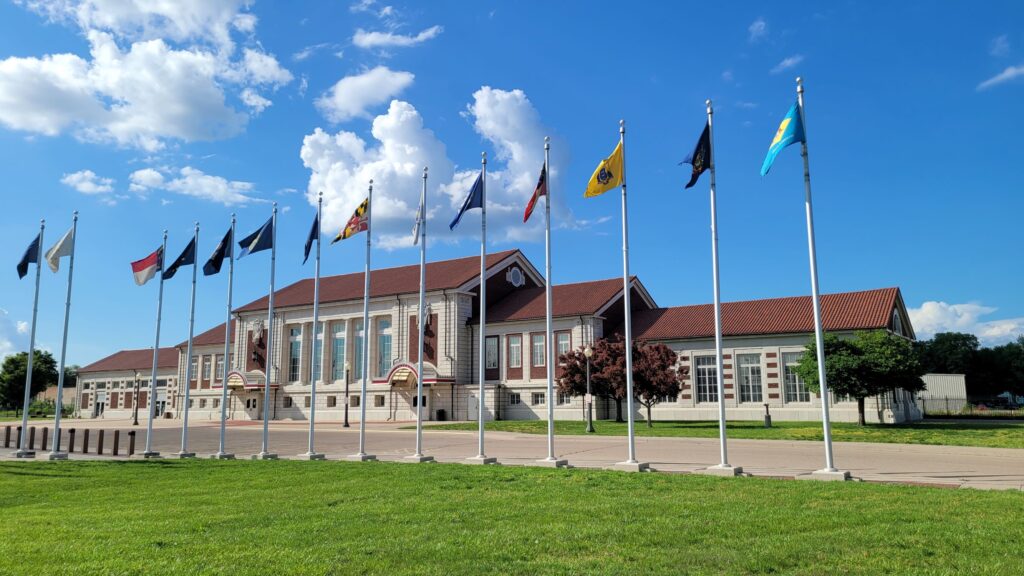
4.6 Early Classical Revival
-
-
- Early Classical Revival
-
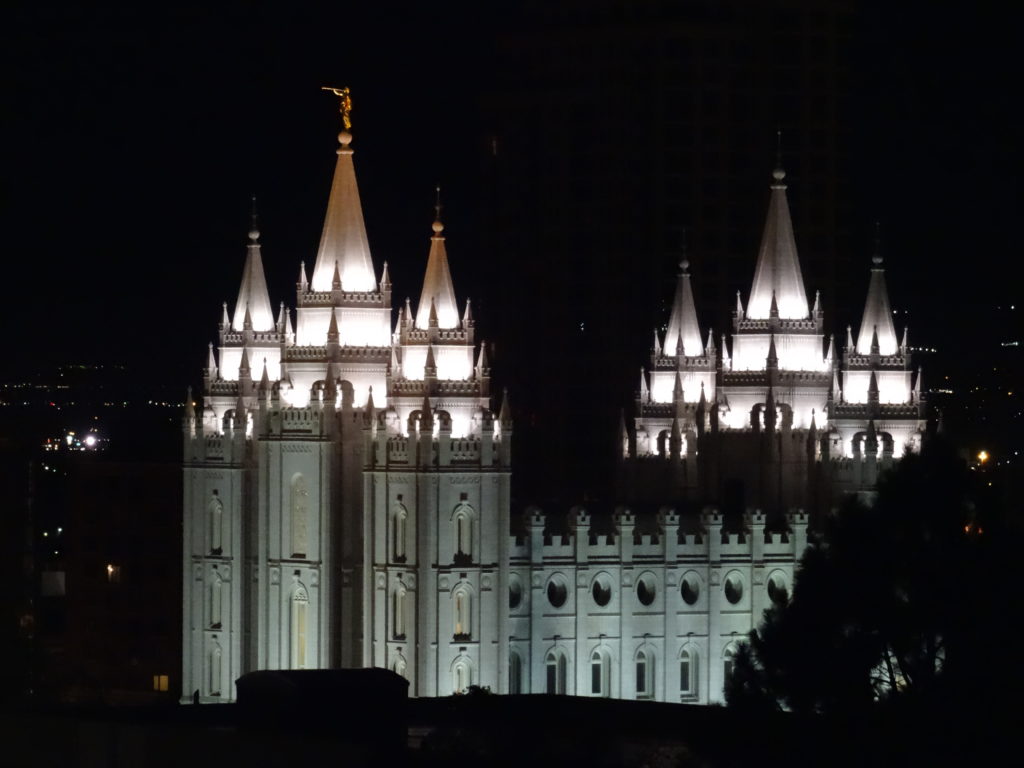
4.7 Temple (1835-Present)
-
-
- Temple
-
5.0 Classical Revivals & American Renaissance
The American Renaissance was a period of American architecture and the arts from 1876 to 1917, characterized by renewed national self-confidence and a feeling that the United States was the heir to Greek democracy, Roman law, and Renaissance humanism. The era spans the period between the Centennial Exposition (the first official World’s Fair to be held in the United States – it was held in Philadelphia, celebrating the 100th anniversary of the signing of the Declaration of Independence) and the United States’ entry into World War I.
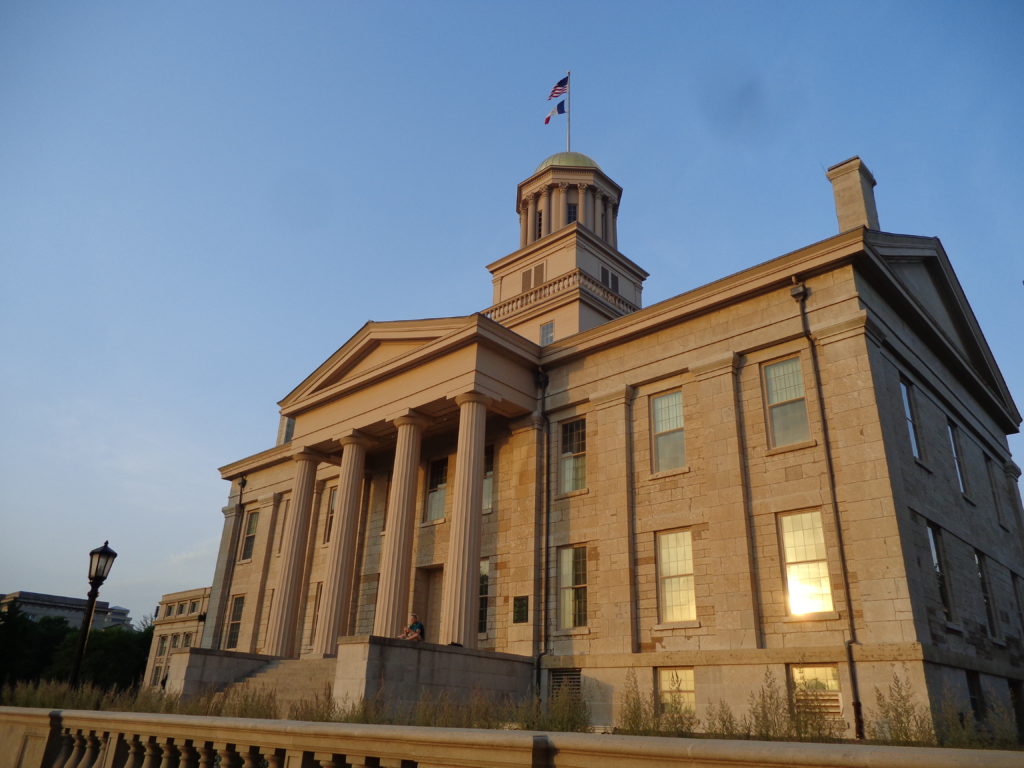
5.1 Greek Revival (1825-1860)
The heart and soul of the Greek Revival style belong to the South. This style reached the height of its popularity in the years just before the Civil War, a time when Americans romanticized the past, particularly the ancient classical world. Greek Revival homes are usually white with a pedimented portico, often two stories tall. There are often sidelights and a transom (flat bar of windows) atop the door. The home is usually symmetric in structure.

-
-
- Limited-Height Porch
- Full-Height Porch
- Full-Façade Porch
- Front-Gabled Roof
- Gable Front & Wing
- Town House
-
5.2 Byzantine Revival
-
-
- Byzantine Revival
-
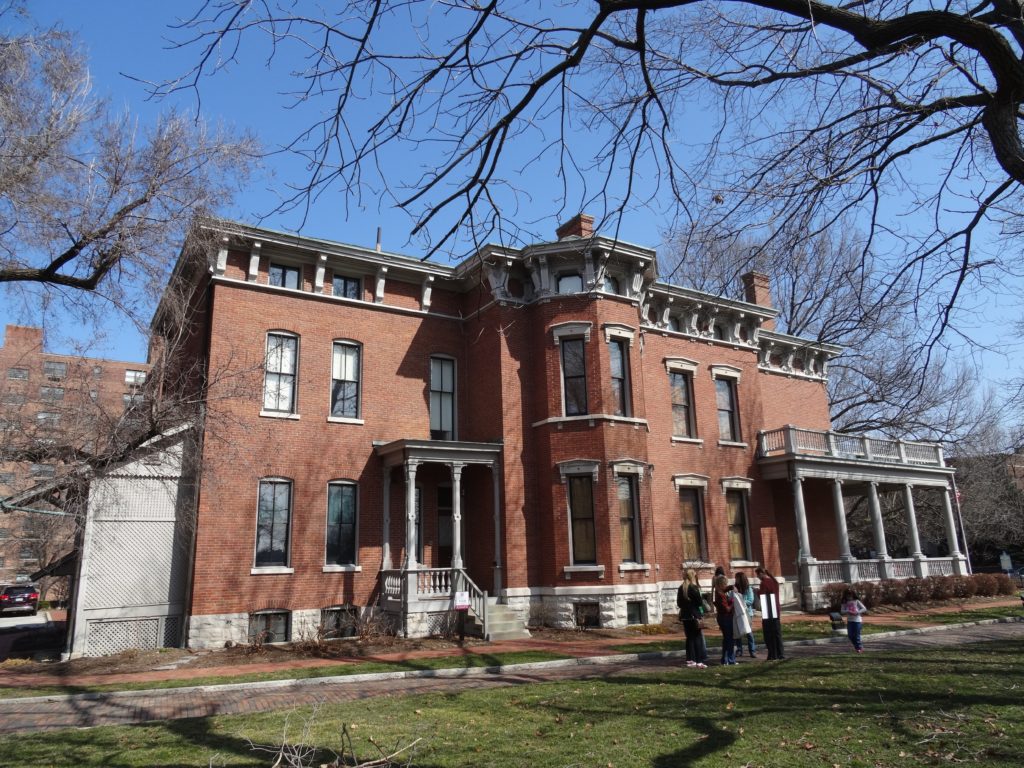
5.3 Italianate (1840-1885)
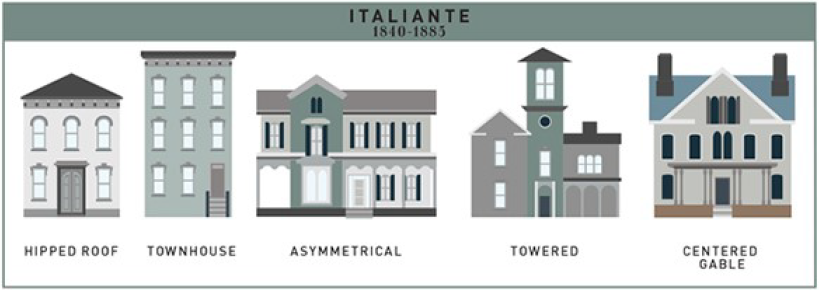
-
-
- Hipped Roof
- Townhouse
- Asymmetrical
- Towered
- Centered Gable
-
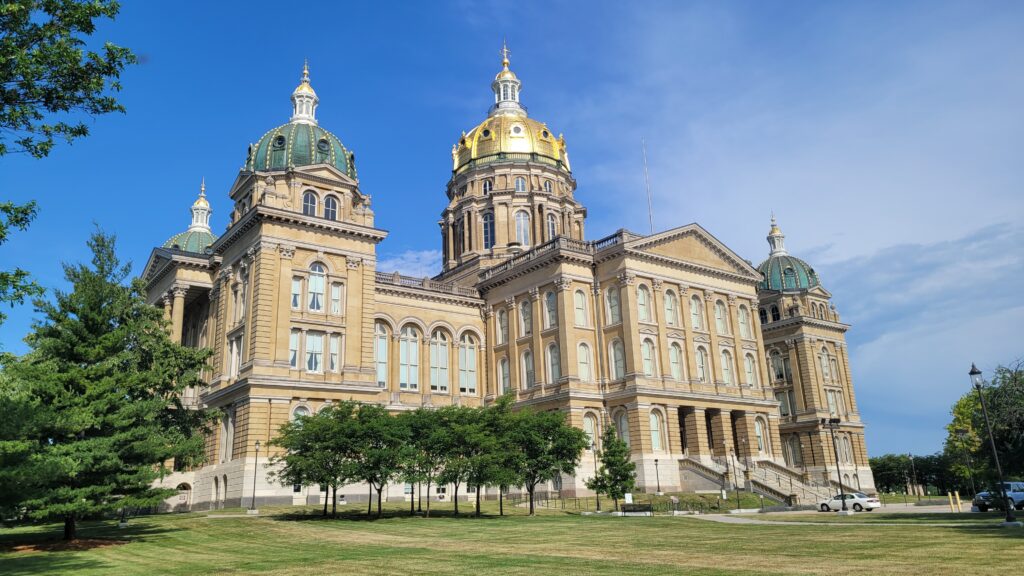
5.4 Renaissance Revival
-
-
- Renaissance Revival
-
5.5 Palazzo (1820-1935)
-
-
- Palazzo
-
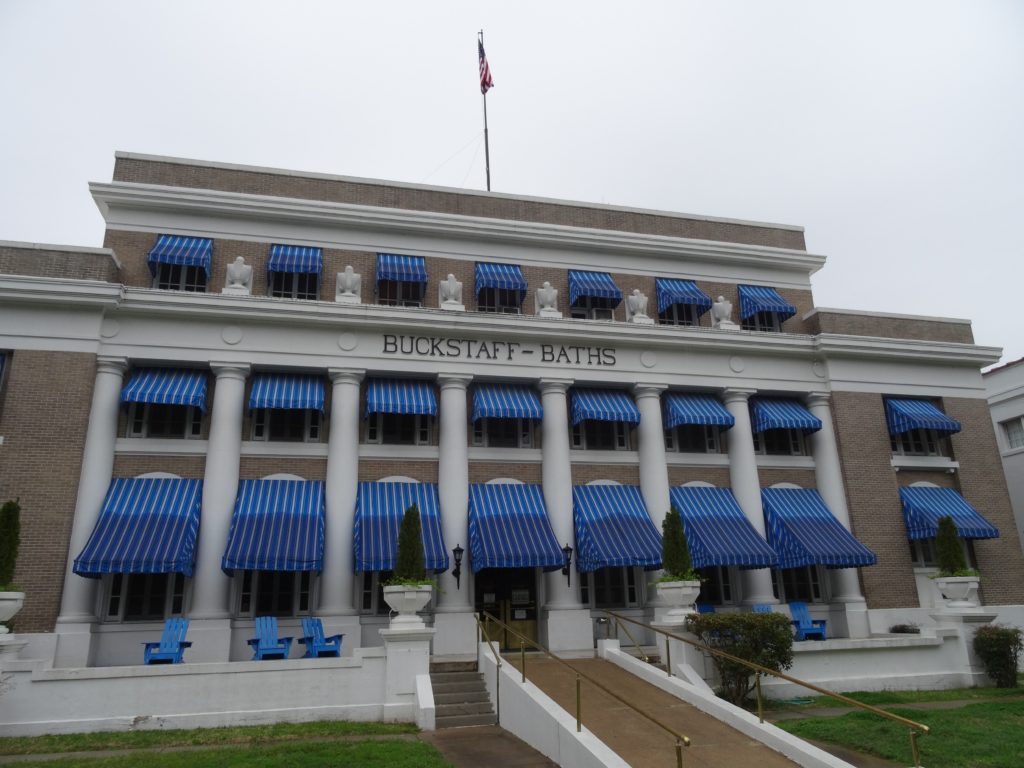
5.6 Neoclassical (1895-1955)
-
-
- Cottage
- Full-Height Porch
- Full-Façade Porch
-
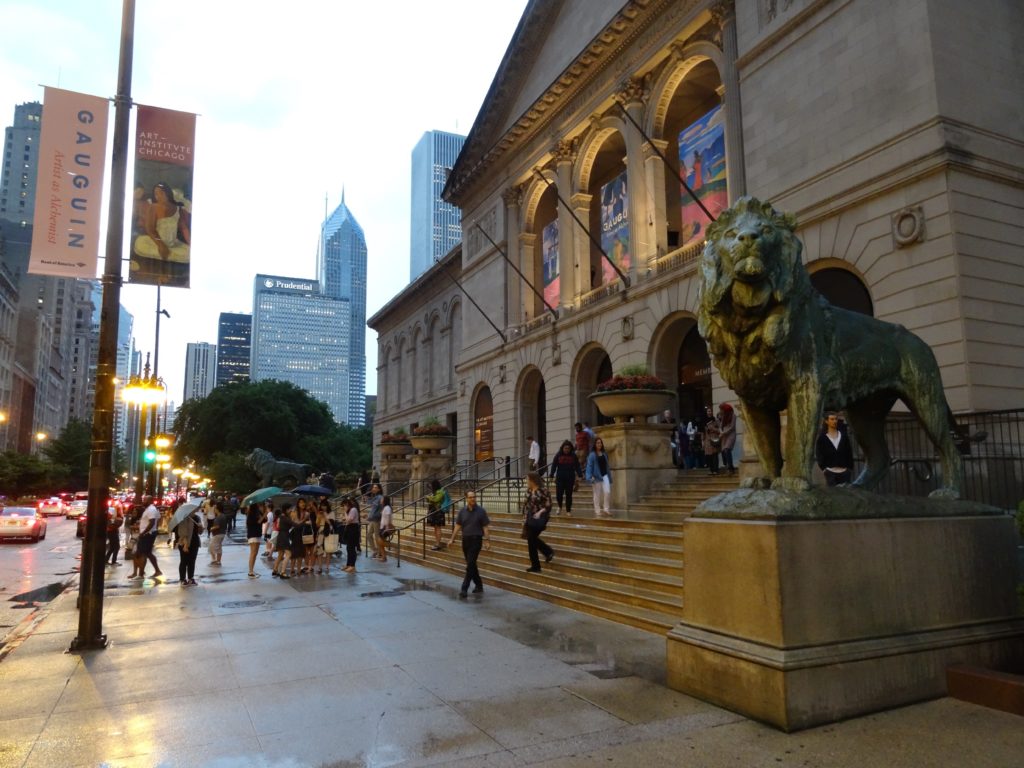
5.7 Beaux-Arts (1893-1927)
-
-
- Beaux-Arts
-
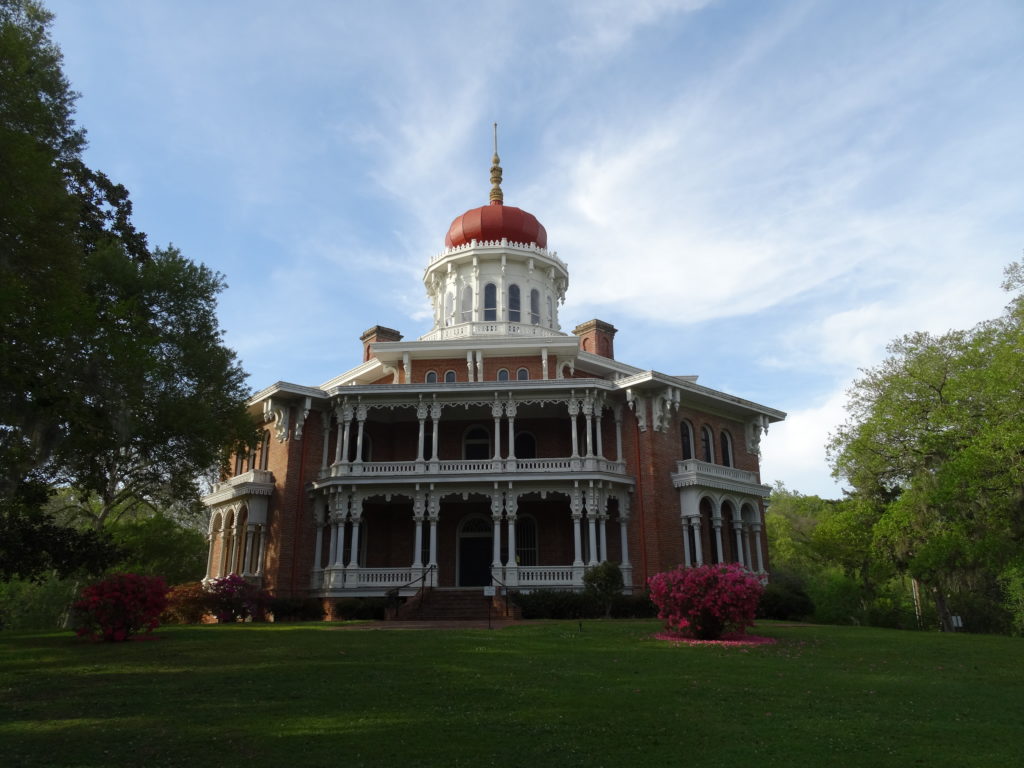
5.8 Octagon
-
-
- Octagon
-
5.9 Exotic Revival
-
-
- Exotic Revival
-
6.0 Gothic Revivals
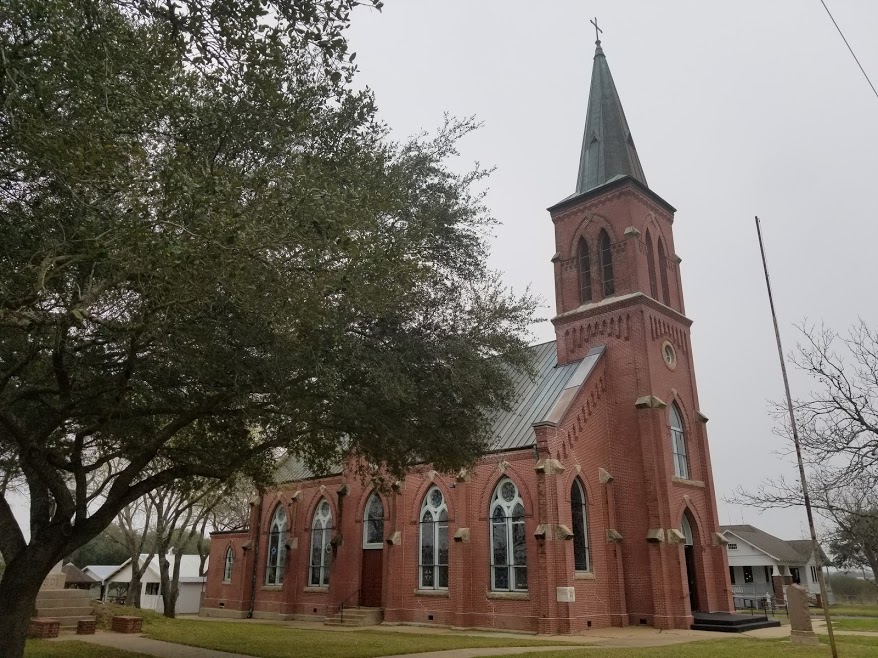
6.1 Gothic Revival (1840-1880)
The relatively simple gothic revival style was the first departure from the rectangular footprints of the 18th century. Its irregular shape, arched windows and steeply pitched roof, elaborate vergeboard trim along roof edges, high dormers, the use of lancet windows and other Gothic details.
-
-
- Asymmetrical
- Centered Gable
-
6.2 Carpenter Gothic (1860-1960)
-
-
- Carpenter Gothic
-
6.3 High Victorian Gothic (Ruskinian) (1860-1885)
-
-
- High Victorian Gothic
-
6.4 Collegiate Gothic
-
-
- Collegiate Gothic
-
7.0 Victorian (1837-1901)
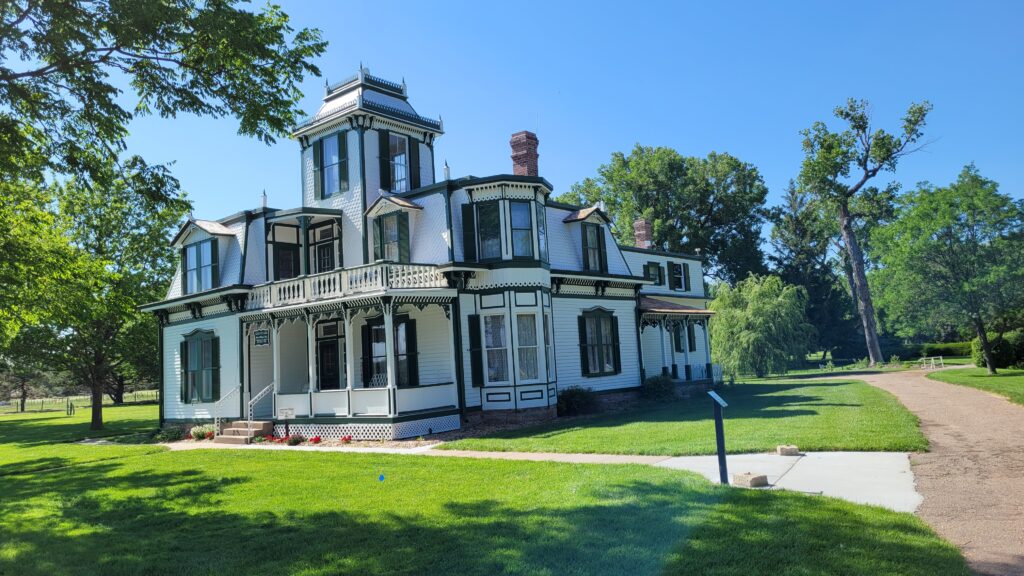
7.1 Second Empire (1855-1885)
The mansard roof was the height of fashion during the Second Empire period in mid 19th century France. The Louvre in Paris is perhaps the most famous example of this style. This became a favorite style for public buildings during the Grant administration. Second Empire came to be associated with haunted houses and was used in movies such as “Psycho”. It has a mansard roof and French influence. It is traditionally brick with corner quoins and hooded windows.
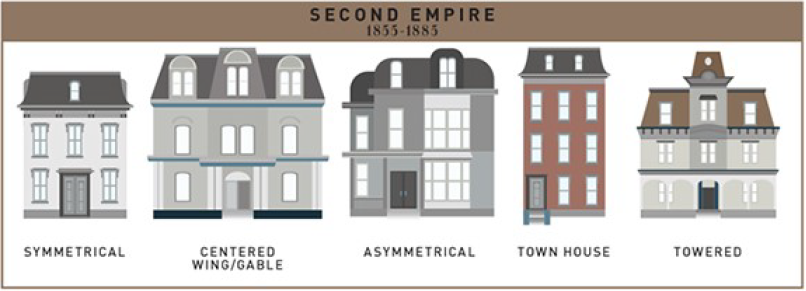
-
-
- Symmetrical
- Centered Wing/Gable
- Asymmetrical
- Town House
- Towered
-
7.2 Stick (1860-1890)
-
-
- Gabled Roof
- Hipped Roof
-
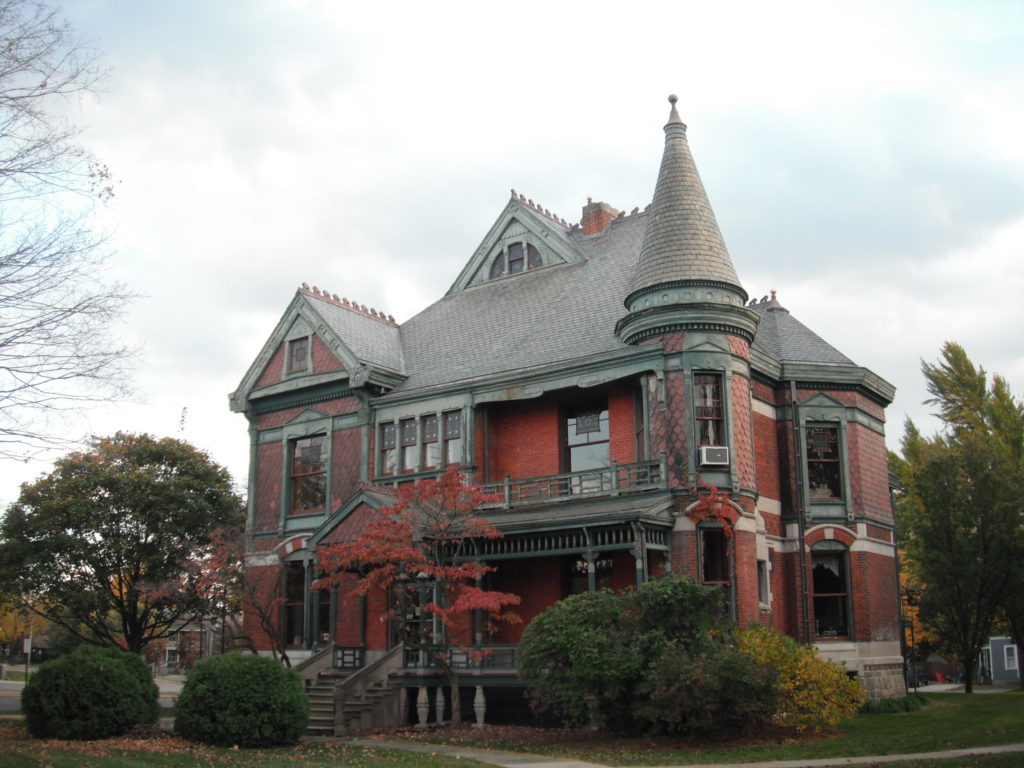
7.3 Queen Anne (1880-1910)
These home sprang up like mushrooms in small towns and cities across America from 1880 to 1900. The style was popularized through magazines and mail order house plans. Queen Anne homes have wrap around porches, and most often a tower. The exterior is usually various styles of wood and there is a considerable amount of decorative trim.
-
-
- Town House
- Hipped Roof
- Cross-Gabled Roof
- Front-Gabled Roof
-
7.4 Eastlake (1880–1905)
-
-
- Eastlake
-
7.5 Shingle
-
-
- Shingle
-
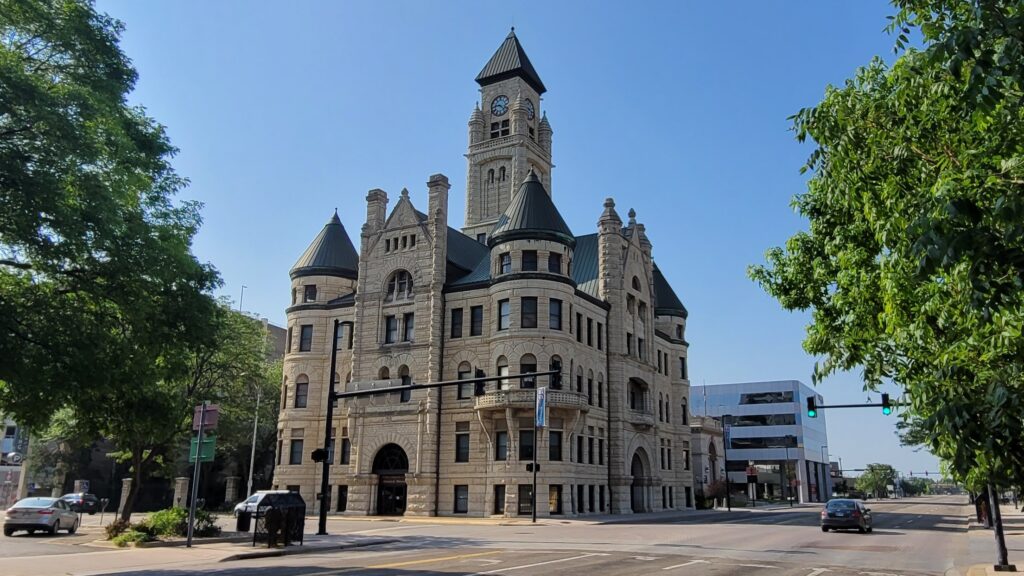
7.6 Romanesque Revival & Richardsonian Romanesque
These buildings are called “Romanesque” because they have wide, rounded arches like buildings in ancient Rome. The heavy Romanesque style was especially suited for grand public buildings. However, Romanesque buildings, with massive stone walls, were expensive to construct. Only the wealthy adopted the Richardsonian Romanesque style for private homes. They are often called “urban castles.” Henry Hobson Richardson became so famous for his Romanesque designs that the style is often called Richardsonian Romanesque.
-
-
- Romanesque Revival
- Richardsonian Romanesque
-
7.7 Folk Victorian
-
-
- Folk Victorian
-
8.0 Folk/Vernacular – National & Rural

8.1 National – Non-Gabled (1700-1950)
-
-
- Hall & Parlor
- I-House
- Pyramidal
-
8.2 National – Gabled (1700-1950)
-
-
- Massed-Plan Side Gabled
- Gable-Front
- Gable-Front and Wing
-
8.3 National – Shotgun (1850-1950)
-
-
- Shotgun
-
8.4 Swiss Chalet (1840–1930)
-
-
- Swiss Chalet
-
8.5 Adirondack (1850-1860)
-
-
- Adirondack
-
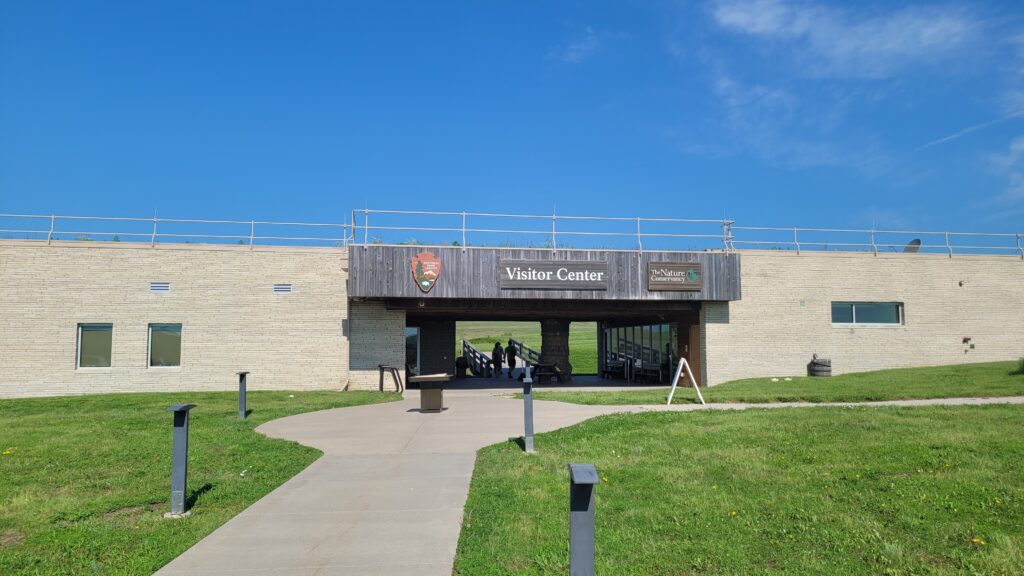
8.6 National Park Service Rustic (1903-Present)
-
-
- National Park Service Rustic
-
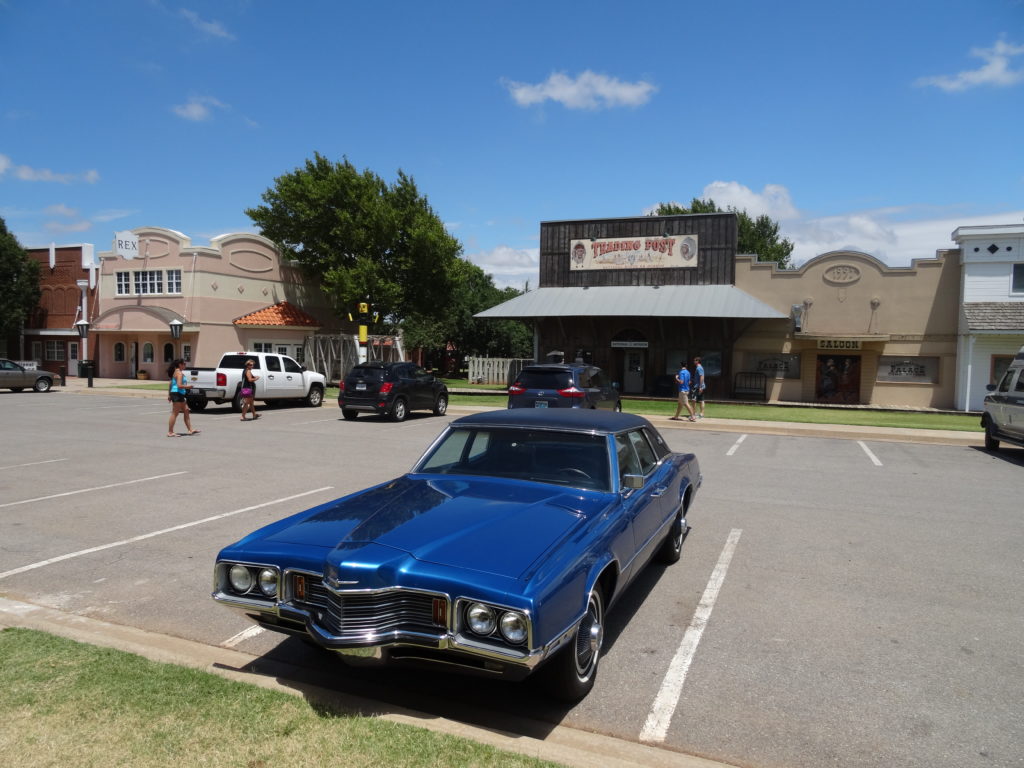
8.7 Western False Front
-
-
- Western False Front
-
9.0 Eclectic – English/Anglo-American

9.1 Early Colonial Revival (1880-1955)
-
-
- Hipped Roof – Limited Porch
- Classic Box
- Side Gabled Roof
-
9.2 Mid-Colonial Revival (1930-1955)
-
-
- Second-Story Overhang
-
9.3 Late Colonial Revival (1940-1980)
-
-
- Built-in Garage
-
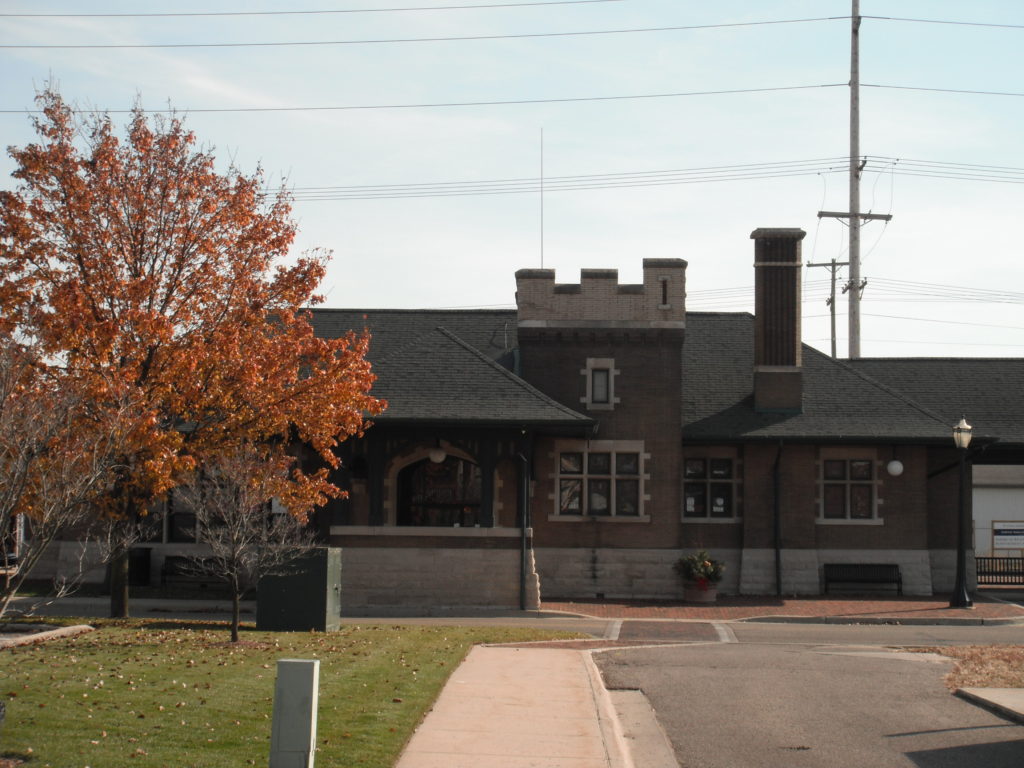
9.4 Tudor (1890-1940)
The half-timbering in this style is designed to look like a distinctive construction technique that came to characterize the Tudor period (1485-1605). This “Olde English” style has been enduring, and has enjoyed a revival since the 1970’s. Today’s homes have strips of wood nailed onto stucco surfaces. The home may also have brick and or stone on the exterior. The windows panes are typically small and diamond shaped.
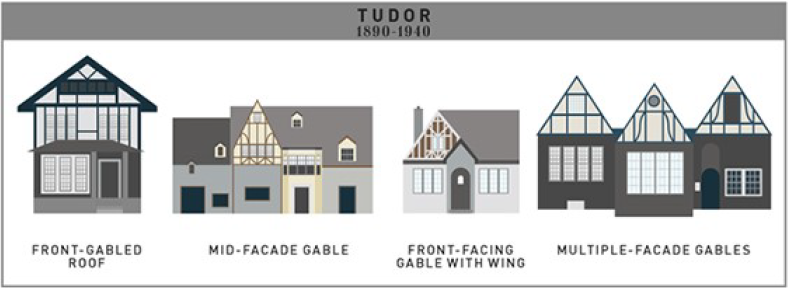
-
-
- Front-Gabled Roof
- Mid-Façade Gable
- Front-Facing Gable with Wing
- Multiple-Façade Gables
-
10.0 Eclectic – Italian & French
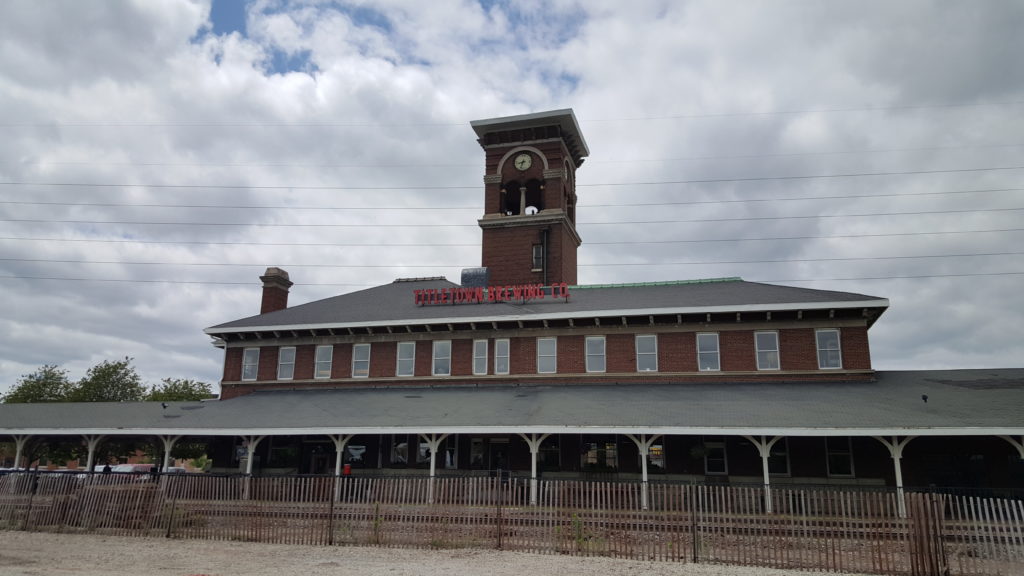
10.1 Italian Renaissance Revival (1890-1935)
-
-
- Hipped Roof
- Hipped Roof – Projecting Wing(s)
- Flat Roof
-
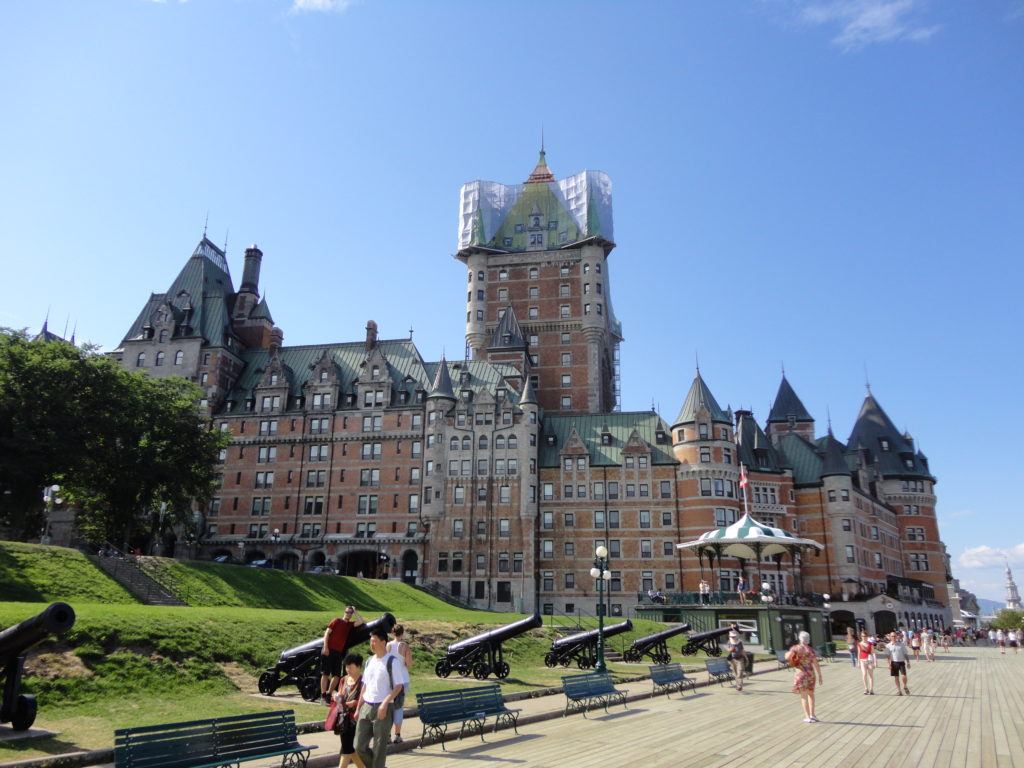
10.2 Châteauesque
This style was popular among the wealthy at the turn of the 20th century and is again enjoying popularity. The entry is often a formal arch. There are keystones over the windows and it will have a hipped roof. It may also have demidormer windows (break through the roof line).
-
-
- Châteauesque
-
10.3 French Eclectic (1915-1945)
-
-
- Symmetrical
- Asymmetrical
- Towered
-
11.0 Eclectic – Spanish
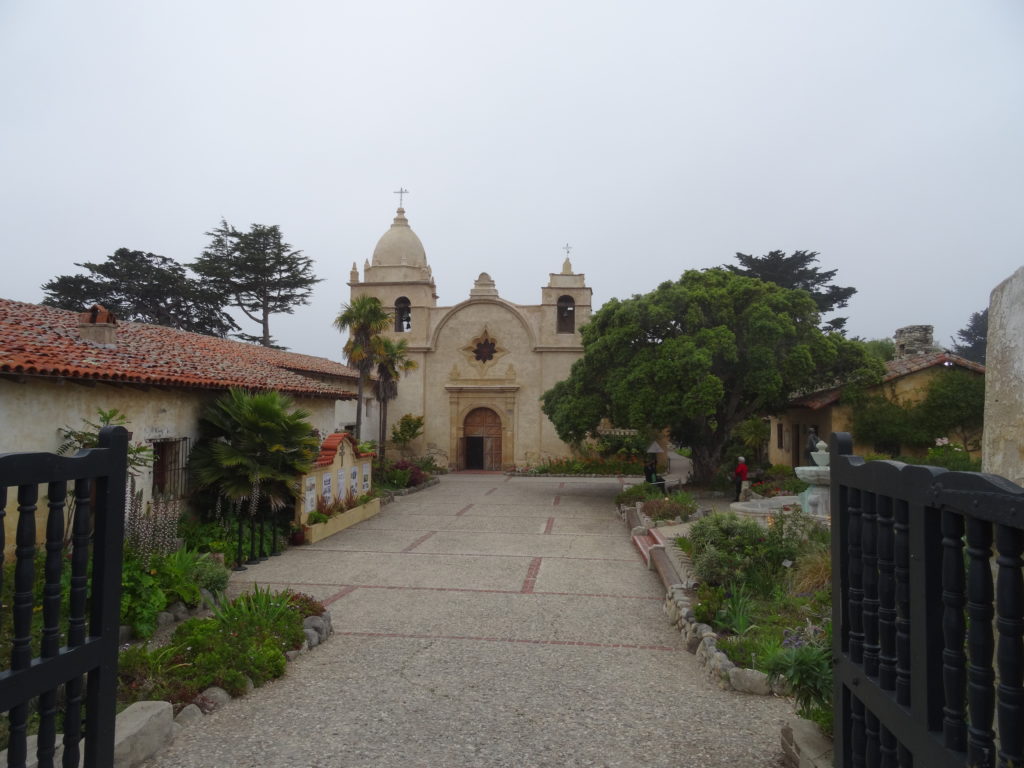
11.1 Mission (1890-1920)
-
-
- Mission
-
11.2 Ponce Creole (1895-1920)
-
-
- Ponce Creole
-
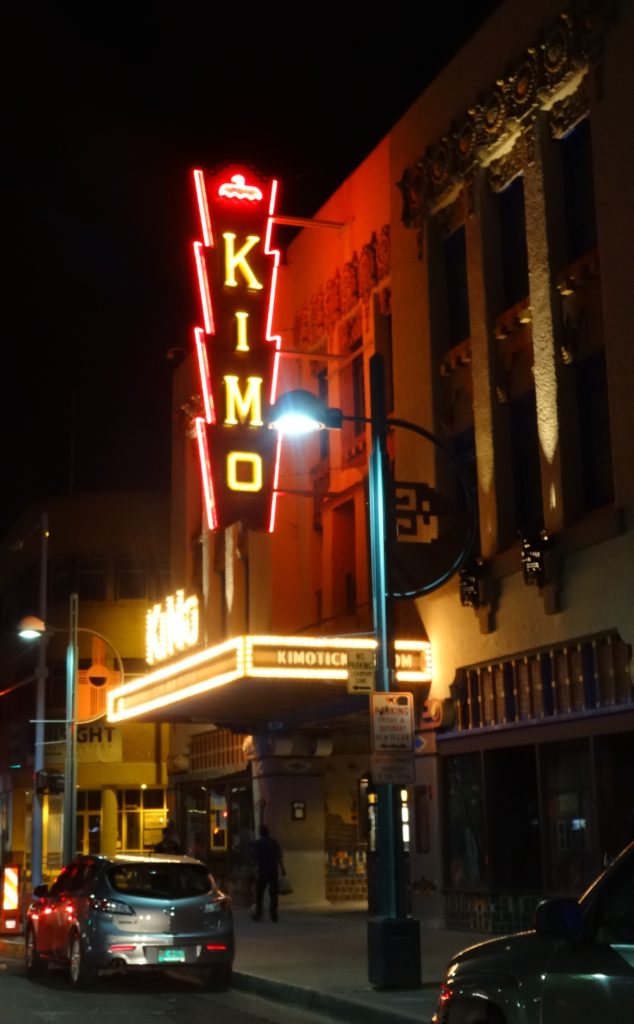
11.3 Pueblo Revival (1910-Present)
-
-
- Pueblo Revival
-
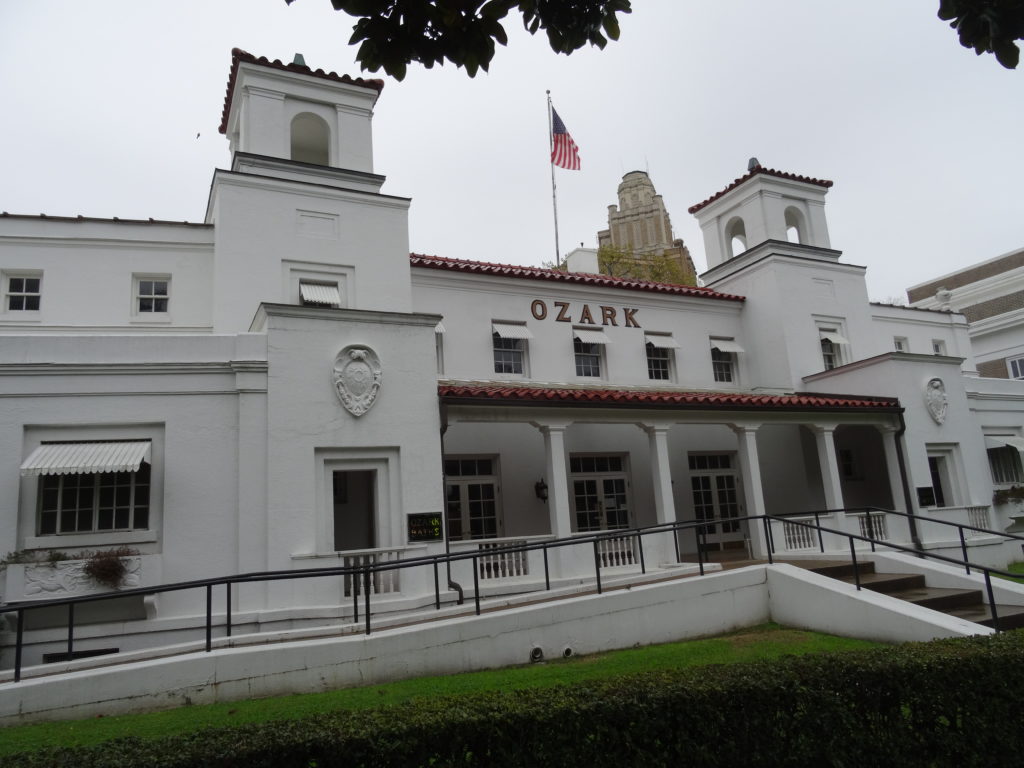
11.4 Spanish Revival (1915-1940)
-
-
- Side-Gabled Roof
- Cross-Gabled Roof
- Hipped Roof
- Flat Roof
-
11.5 Baroque – California Churrigueresque (1915-1940)
-
-
- California Churrigueresque
-
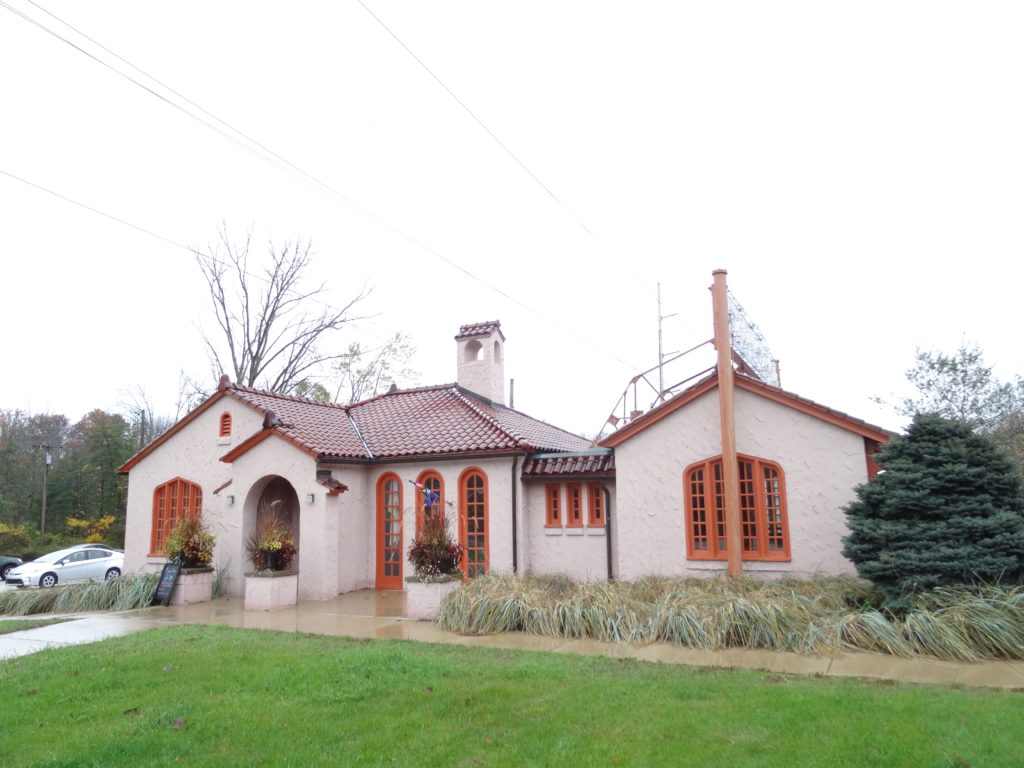
11.6 Mediterranean Revival (1920-1950)
This style has its roots in Florida and California, where Spanish colonists built stucco houses with tile roofs and arched openings. This style was very popular from the 1920’s through the 1940’s. It was widely used in Hollywood during this period. The roof is made of barrel tile. The exterior is stucco and there is often wrought iron work. Traditional homes would include an arcade.
-
-
- Mediterranean Revival
-
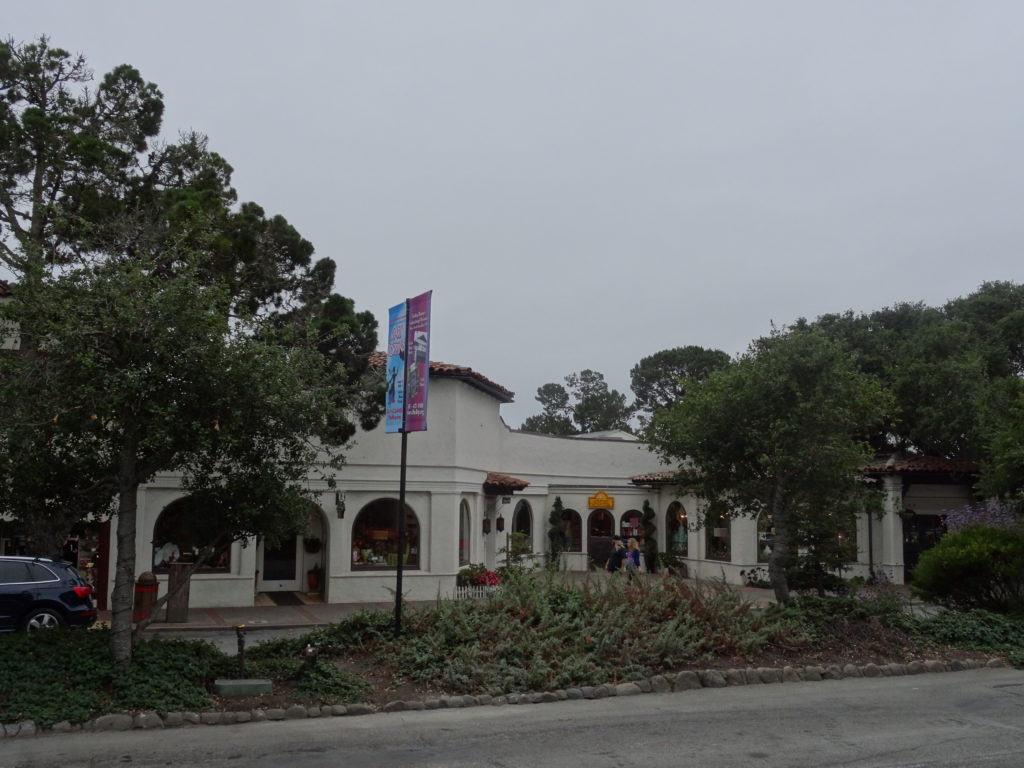
11.7 Monterey (1925-1955)
-
-
- Monterey
-
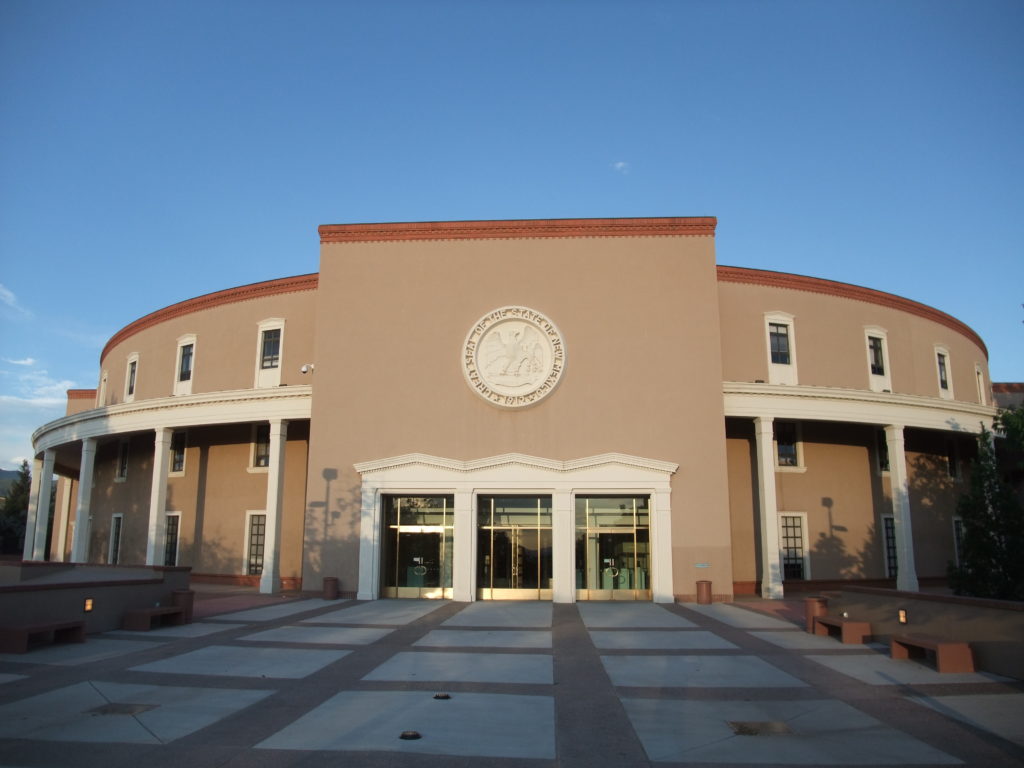
11.8 Territorial Revival (New Mexico) (1930-Present)
-
-
- Territorial Revival
-
12.0 Eclectic – Non-European
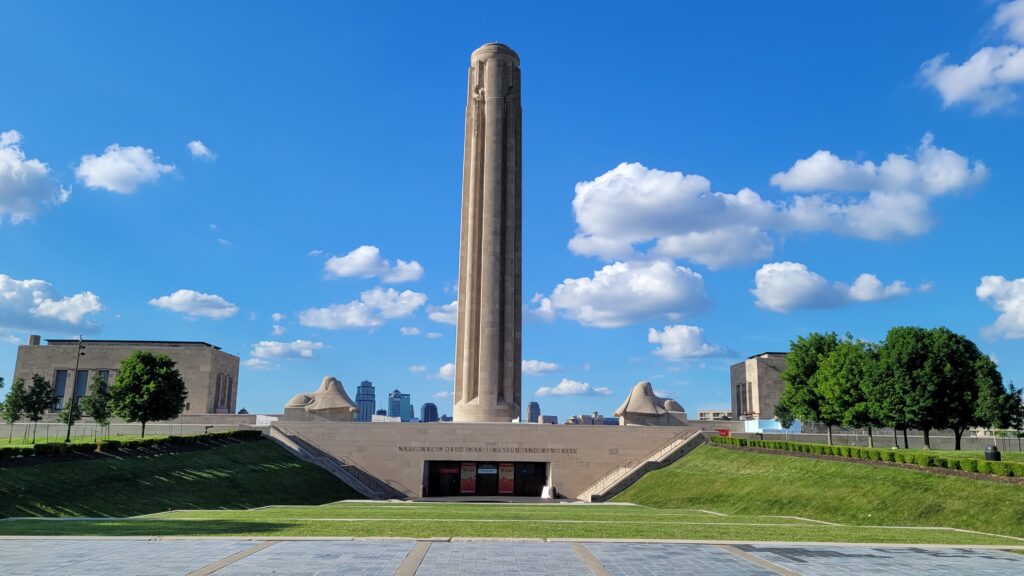
12.1 Egyptian Revival (1810–1930)
-
-
- Egyptian Revival
-
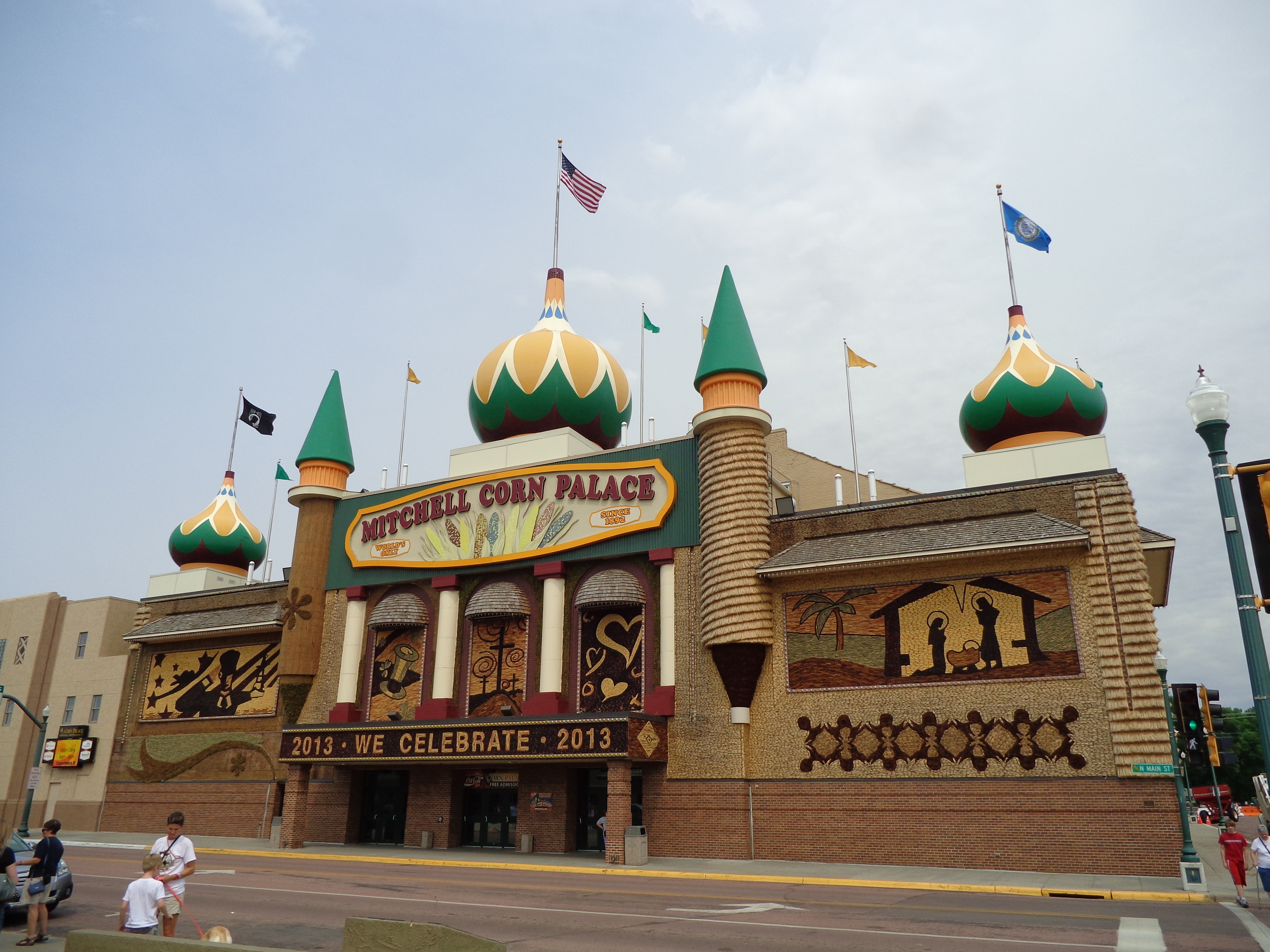
12.2 Moorish Revival (1915-1930)
-
-
- Theatre
- Synagogue
- Church
- Shriner Temple
-
12.3 Mayan Revival (1920–1930)
-
-
- Mayan Revival
-
13.0 Early Modern – Commercial
13.1 Chicago School (1880-1910)
-
-
- Chicago School
-
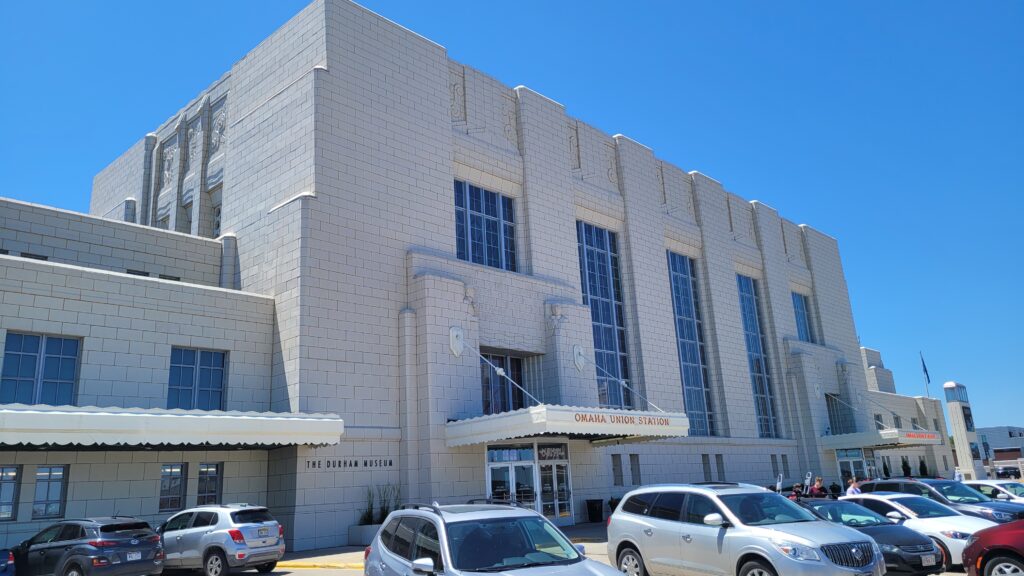
13.2 Art Deco (1910-1940)
-
-
- Art Deco
-
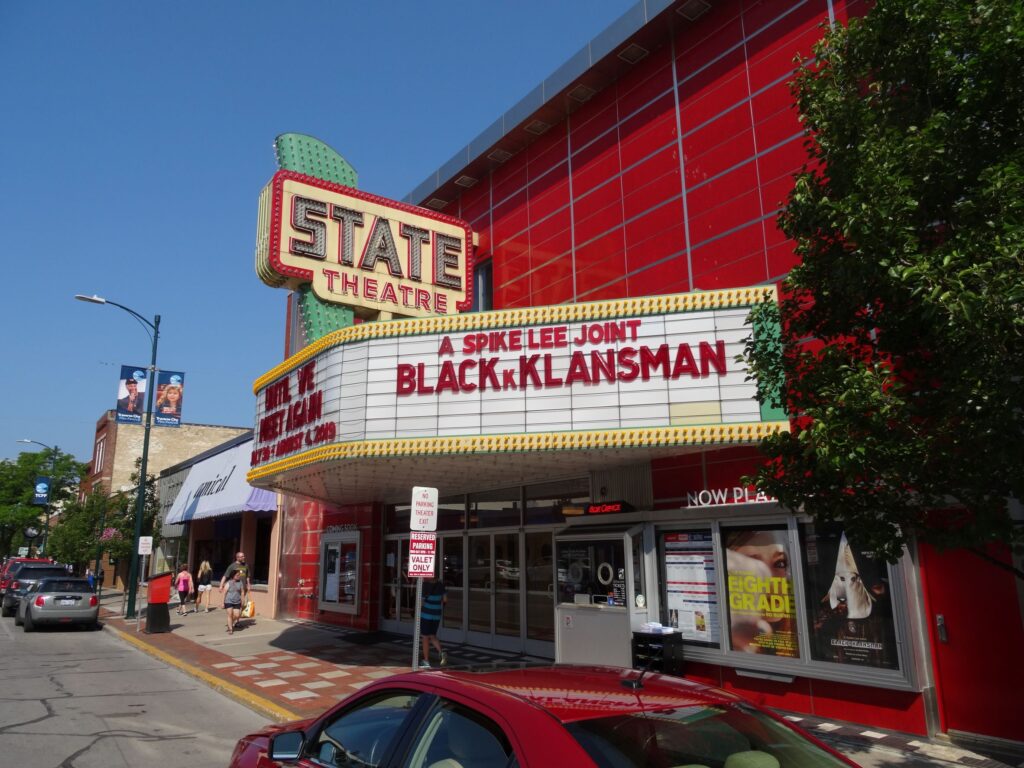
13.3 Art Moderne (1920-1940)
-
-
- Art Moderne
-
13.4 Streamline Moderne (1925-1950)
-
-
- Streamline Moderne
-
13.5 International (1925-1950)
-
-
- International
-

13.6 Public Works Administration (PWA) Moderne
-
-
- PWA Moderne
-
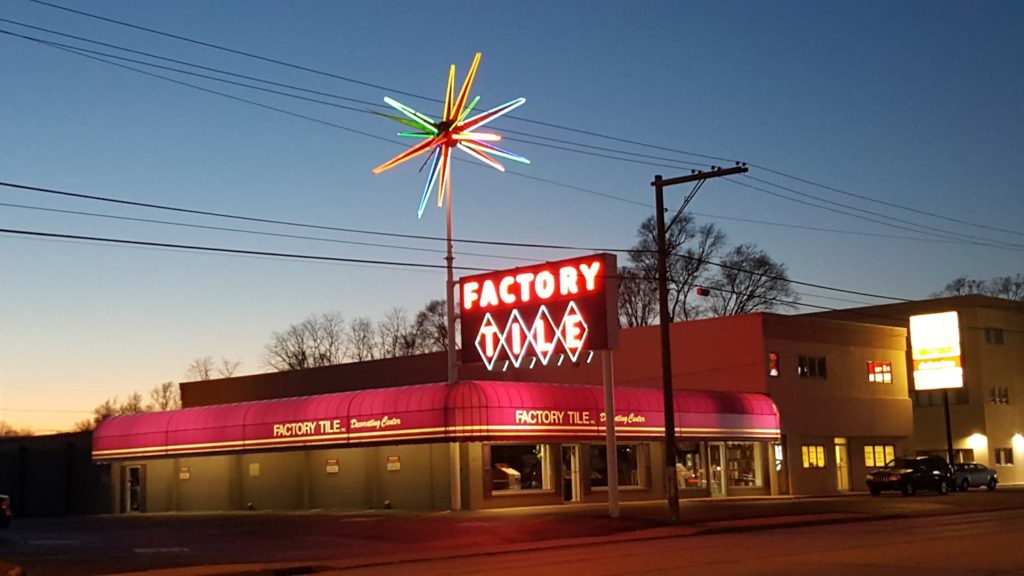
13.7 Googie (1930-1970)
-
-
- Googie
-
14.0 Early Modern – Residential
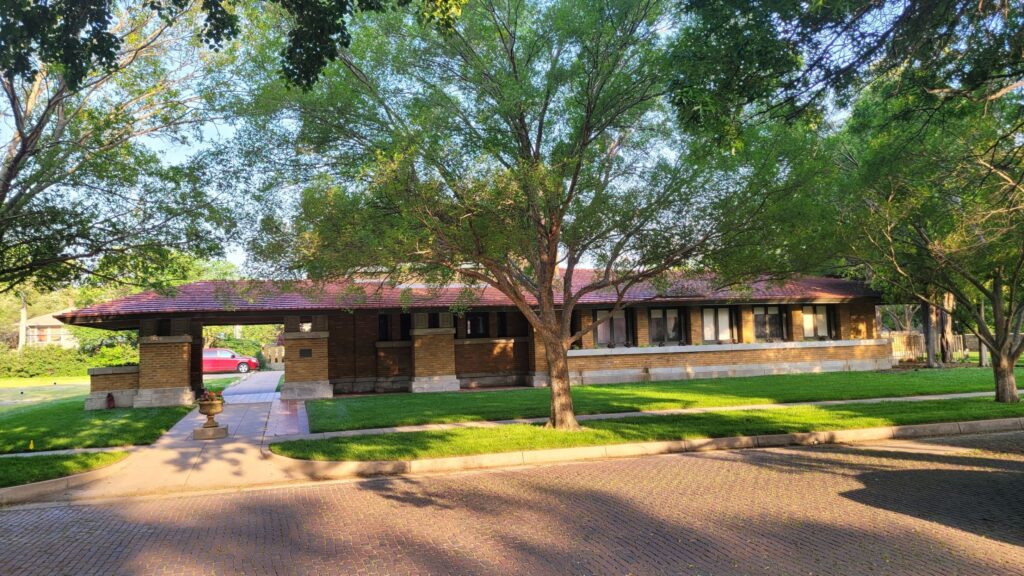
14.1 Prairie School (1900-1920)
Prairie style houses are very much a product of the vision of Frank Lloyd Wright. Wright’s philosophy was that a building should grow naturally from its site and harmonize with its surroundings. It was popular from about 1900 through the 1920’s. This style commonly has a hipped roof, French doors, wide eaves and Craftsman windows and columns.
-
-
- American Foursquare
- Asymmetrical
- Gabled Roof
-
14.2 Craftsman (1905-1950)
-
-
- Front-Gabled
- Cross-Gabled Roof
- Side-Gabled Roof
-
14.3 California Bungalow (1910–1940)
-
-
- California Bungalow
-
14.4 Cape Cod (Minimal Traditional) (1935-1950)
-
-
- Cape Cod
- Gable & Wing Roof
-
15.0 Postwar Modern
15.1 Ranch (1955-1975)

-
-
- Hipped Roof
- Cross-Hipped Roof
- Side-Gabled Roof
- Cross-Gabled Roof
-
15.2 Contemporary (1945-1990)

-
-
- Front-Gabled Roof
- Cross-Gabled Roof
- Flat Roof
-

15.3 A-Frame (1950-1975)
-
-
- A-Frame
-
15.4 Organic (1950-Present)
-
-
- Organic
-
15.5 Shed (1965-1990)
-
-
- Shed
-
15.6 Postmodern (1965-Present)
-
-
- Postmodern
-
15.7 Deconstructivist (1980-Present)
-
-
- Deconstructivist
-
15.8 21st Century (1990-Present)
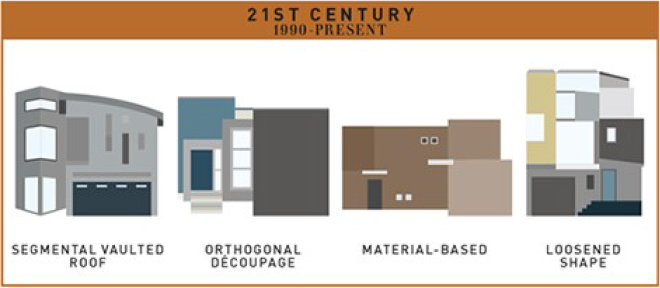
-
-
- Front-Gabled Roof
- Cross-Gabled Roof
- Flat Roof
-
16.0 Neo-Eclectic
16.1 Styled Ranch (1955-1985)

-
-
- Spanish
- Colonial Revival
- Neoclassical
- French
- Tudor
-
16.2 Mansard (1940-1985)
-
-
- Symmetrical
- Asymmetrical
-
16.3 McMansion (1990-Present)
-
-
- McMansion
-
16.4 New Traditional (1985-Present)
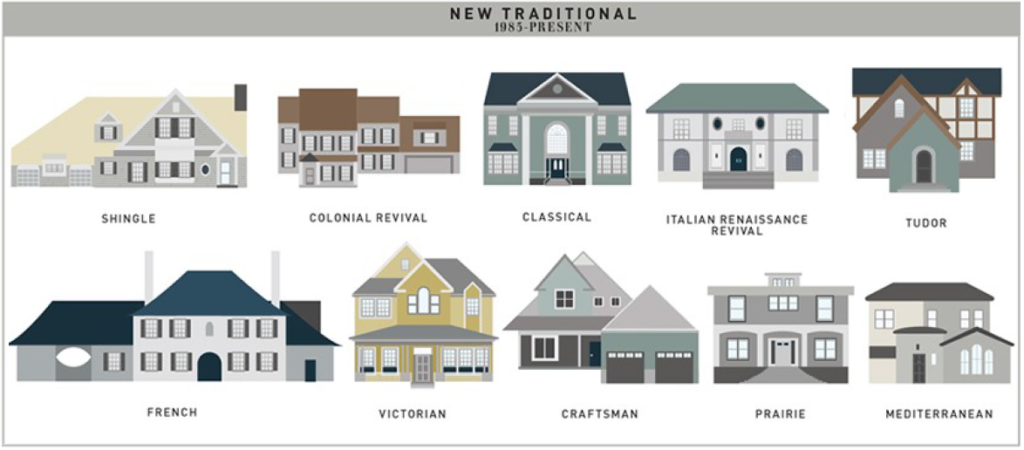
-
-
- Shingle
- Colonial Revival
- Classical
- Italian Renaissance Revival
- Tudor Revival
- French
- Victorian
- Craftsman
- Prairie
- Mediterranean
-
